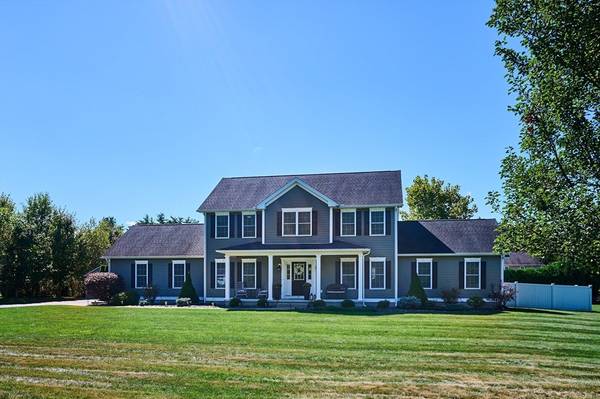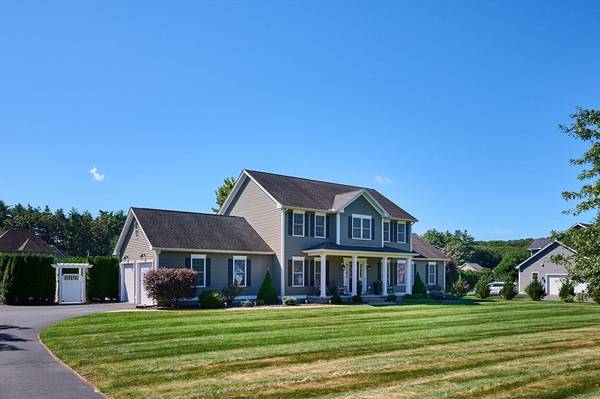For more information regarding the value of a property, please contact us for a free consultation.
Key Details
Sold Price $770,000
Property Type Single Family Home
Sub Type Single Family Residence
Listing Status Sold
Purchase Type For Sale
Square Footage 2,468 sqft
Price per Sqft $311
Subdivision Bobcat Hollow
MLS Listing ID 73291183
Sold Date 11/07/24
Style Colonial,Contemporary
Bedrooms 4
Full Baths 2
Half Baths 1
HOA Fees $29/ann
HOA Y/N true
Year Built 2013
Annual Tax Amount $8,628
Tax Year 2024
Lot Size 0.810 Acres
Acres 0.81
Property Description
This beautifully maintained & updated 4 BR, 2 1/2 bath, 3 car garage home on .81 acres is all you've been looking for! The elegant entry welcomes you in w/ hardwood floors thru-out the 1st floor. There's an office w/ french doors, a dining room w/ wainscoting, a large family room w/ cathedral ceilings & a gas fireplace, a laundry room, a 1/2 bath, TONS of storage hidden behind sliding farm doors & a remodeled kitchen w/ white cabinetry, SS appliances, granite countertops & an eating area leading outside. Upstairs are 3 nicely sized bedrooms, a full bath w/ tub/shower combo & a large main suite w/ a walk-in closet, big ensuite w/ tiled walk-in shower & glass door. The basement is partially finished w/ a bar, game room & gym room. The backyard is STUNNING w/ a composite deck, pavers & stamped concrete patios, separately fenced yard, a fenced-in HEATED, salt water pool, sprinkler & separate garage/storage shed. Offers due by noon on Wednesday, September 25th.
Location
State MA
County Hampshire
Zoning Res
Direction County Road to Pequot Road to Bissonnette Circle. House is immediately on the left.
Rooms
Family Room Ceiling Fan(s), Vaulted Ceiling(s), Flooring - Hardwood, Recessed Lighting
Basement Full, Partially Finished, Interior Entry, Bulkhead, Radon Remediation System, Concrete
Primary Bedroom Level Second
Dining Room Flooring - Hardwood, Wainscoting
Kitchen Flooring - Hardwood, Dining Area, Balcony / Deck, Balcony - Exterior, Pantry, Countertops - Stone/Granite/Solid, Countertops - Upgraded, Kitchen Island, Cabinets - Upgraded, Deck - Exterior, Exterior Access, Slider, Stainless Steel Appliances, Gas Stove, Closet - Double
Interior
Interior Features Closet, Entry Hall, Office, Finish - Sheetrock, Internet Available - Unknown
Heating Forced Air, Natural Gas
Cooling Central Air
Flooring Tile, Carpet, Laminate, Hardwood, Flooring - Hardwood
Fireplaces Number 1
Fireplaces Type Family Room
Appliance Gas Water Heater, Water Heater, Range, Dishwasher, Microwave, Refrigerator, Washer, Dryer, Plumbed For Ice Maker
Laundry Flooring - Stone/Ceramic Tile, Main Level, Electric Dryer Hookup, Washer Hookup, First Floor
Basement Type Full,Partially Finished,Interior Entry,Bulkhead,Radon Remediation System,Concrete
Exterior
Exterior Feature Porch, Deck - Composite, Patio, Pool - Inground Heated, Rain Gutters, Storage, Professional Landscaping, Sprinkler System, Screens, Fenced Yard, Garden, Invisible Fence, Other
Garage Spaces 3.0
Fence Fenced/Enclosed, Fenced, Invisible
Pool Pool - Inground Heated
Community Features Sidewalks
Utilities Available for Gas Range, for Electric Dryer, Washer Hookup, Icemaker Connection
Roof Type Shingle
Total Parking Spaces 10
Garage Yes
Private Pool true
Building
Lot Description Cleared, Level, Other
Foundation Concrete Perimeter
Sewer Private Sewer
Water Public
Schools
Elementary Schools Norris
Middle Schools Hampshire Reg
High Schools Hampshire Reg
Others
Senior Community false
Read Less Info
Want to know what your home might be worth? Contact us for a FREE valuation!

Our team is ready to help you sell your home for the highest possible price ASAP
Bought with Brian Jarrett • Taylor Agency



