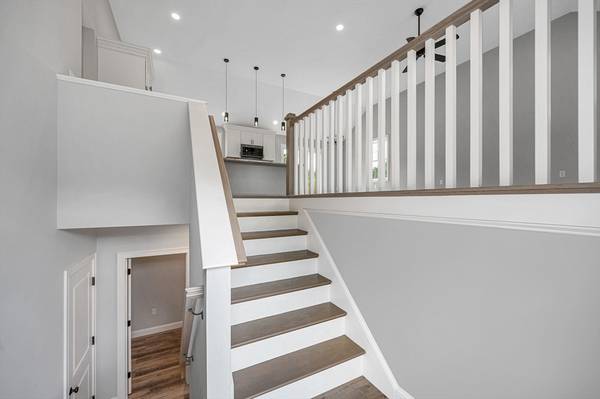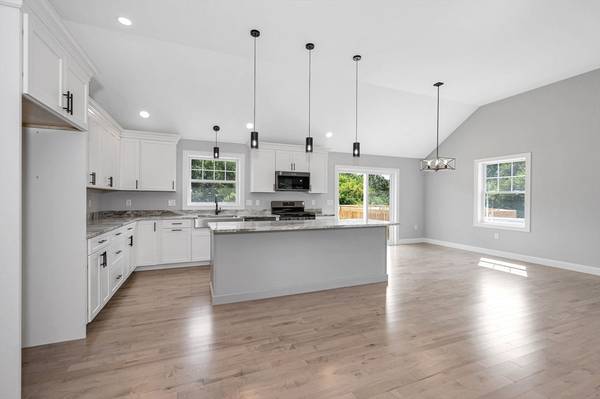For more information regarding the value of a property, please contact us for a free consultation.
Key Details
Sold Price $760,000
Property Type Single Family Home
Sub Type Single Family Residence
Listing Status Sold
Purchase Type For Sale
Square Footage 2,234 sqft
Price per Sqft $340
MLS Listing ID 73284280
Sold Date 11/08/24
Style Split Entry
Bedrooms 3
Full Baths 3
HOA Y/N false
Year Built 2024
Tax Year 2024
Lot Size 0.340 Acres
Acres 0.34
Property Description
New Construction! This gorgeous, oversized Split-Entry home was built with all the modern flare. Spacious light and bright open concept first floor plan with cathedral ceiling, black light fixtures and hardwood flooring throughout. Beautiful kitchen cabinets, granite countertops, a center island with pendant lighting, dinging room and living room with classic picture window. Main Bedroom with a full bath featuring double sinks and walk-in ceramic tile shower with glass door, two additional bedrooms and another full bath. Finished family room in lower level with vinyl plank flooring. another full bath and laundry room. There is a slider in the dining room leads to deck that overlooks the large backyard and the slider off family room leads to patio area. A two car garage, central air, town water and town sewer. Convenient location close to highways and shops. This home is 100% finished and ready for new Homeowners!!
Location
State MA
County Essex
Zoning CN
Direction Milk to Baremeadow
Rooms
Family Room Cathedral Ceiling(s), Exterior Access, Slider
Basement Full, Finished, Walk-Out Access, Interior Entry, Garage Access, Concrete
Primary Bedroom Level First
Dining Room Flooring - Hardwood, Exterior Access, Slider
Kitchen Cathedral Ceiling(s), Flooring - Hardwood, Countertops - Stone/Granite/Solid, Kitchen Island, Recessed Lighting, Lighting - Pendant
Interior
Heating Forced Air, Propane
Cooling Central Air
Flooring Tile, Hardwood, Vinyl / VCT
Appliance Tankless Water Heater, Range, Dishwasher, Microwave, Wine Refrigerator
Laundry In Basement, Electric Dryer Hookup, Washer Hookup
Basement Type Full,Finished,Walk-Out Access,Interior Entry,Garage Access,Concrete
Exterior
Exterior Feature Deck - Wood, Patio, Rain Gutters, Professional Landscaping, Screens
Garage Spaces 2.0
Community Features Highway Access, Public School
Utilities Available for Gas Range, for Electric Dryer, Washer Hookup
Roof Type Shingle
Total Parking Spaces 4
Garage Yes
Building
Lot Description Cleared, Level
Foundation Concrete Perimeter
Sewer Public Sewer
Water Public
Schools
Middle Schools Methuen
High Schools Methuen High
Others
Senior Community false
Read Less Info
Want to know what your home might be worth? Contact us for a FREE valuation!

Our team is ready to help you sell your home for the highest possible price ASAP
Bought with Jim Dolliver • Re/Max Innovative Properties



