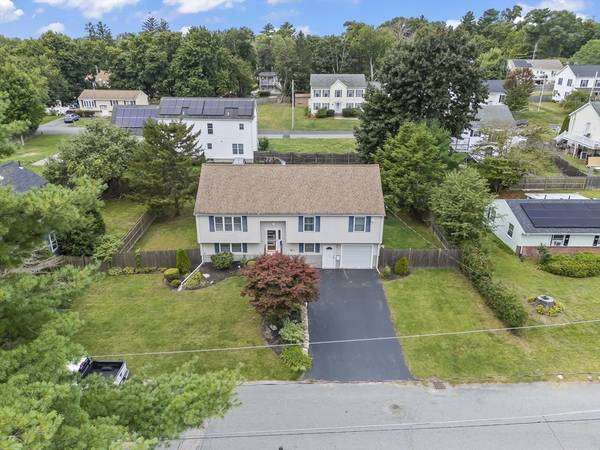For more information regarding the value of a property, please contact us for a free consultation.
Key Details
Sold Price $559,900
Property Type Single Family Home
Sub Type Single Family Residence
Listing Status Sold
Purchase Type For Sale
Square Footage 1,184 sqft
Price per Sqft $472
MLS Listing ID 73286174
Sold Date 11/08/24
Style Raised Ranch
Bedrooms 3
Full Baths 2
HOA Y/N false
Year Built 2005
Annual Tax Amount $5,340
Tax Year 2024
Lot Size 9,583 Sqft
Acres 0.22
Property Description
This exceptional Raised Ranch, constructed in 2005, boasts a prime location mere minute from the ABINGTON line, offering easy access to Brockton Hospital, Mary Baker elementary School, supermarkets, Home Depot, restaurants, and more... The property features three bedrooms, one bathroom, and a conveniently located laundry unit on the upper level. The kitchen flows into a nice deck built with a unique design for privacy. The second bathroom, situated in the basement, potential opportunity to expand living space in the unfinished basement, add your vision. The one car garage adds added storage space and comes equipped with built in shelfs. With its impressive curb appeal and spacious, fully fenced yard, this property is a rare find! Open House Saturday 9/14 12-2:30pm
Location
State MA
County Plymouth
Zoning R1C
Direction Center Street to Ames Road
Rooms
Basement Full, Concrete
Primary Bedroom Level First
Dining Room Flooring - Vinyl, Open Floorplan
Kitchen Flooring - Vinyl, Kitchen Island, Recessed Lighting
Interior
Heating Forced Air, Natural Gas
Cooling Central Air
Flooring Wood, Tile, Carpet
Appliance Gas Water Heater, Range, Dishwasher, Disposal, Microwave, Refrigerator, Washer, Dryer
Laundry Electric Dryer Hookup
Basement Type Full,Concrete
Exterior
Exterior Feature Deck - Wood
Garage Spaces 1.0
Fence Fenced/Enclosed
Community Features Public Transportation, Shopping, Medical Facility, Laundromat, Private School, Public School
Utilities Available for Electric Range, for Electric Dryer
Roof Type Shingle
Total Parking Spaces 4
Garage Yes
Building
Lot Description Cleared, Level
Foundation Concrete Perimeter
Sewer Public Sewer
Water Public
Others
Senior Community false
Read Less Info
Want to know what your home might be worth? Contact us for a FREE valuation!

Our team is ready to help you sell your home for the highest possible price ASAP
Bought with Wilce Mascary • Topkey Realty



