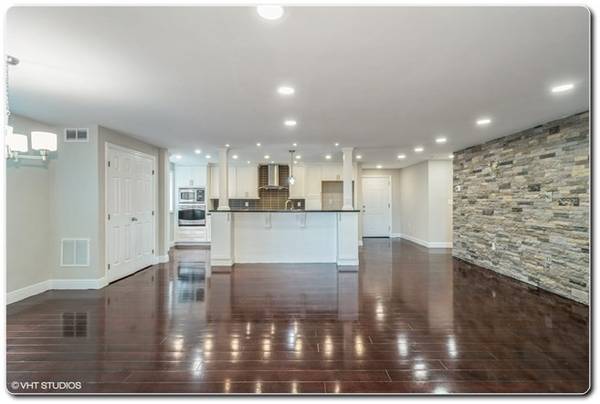For more information regarding the value of a property, please contact us for a free consultation.
Key Details
Sold Price $540,000
Property Type Condo
Sub Type Condominium
Listing Status Sold
Purchase Type For Sale
Square Footage 1,490 sqft
Price per Sqft $362
MLS Listing ID 73276016
Sold Date 11/08/24
Bedrooms 2
Full Baths 2
HOA Fees $546/mo
Year Built 1986
Annual Tax Amount $3,918
Tax Year 2023
Special Listing Condition Real Estate Owned
Property Description
Excellent Opportunity! Spacious penthouse, corner unit at Ledgewood Condominium offers privacy & treetop views. Gorgeous floor plan w/natural light. Features include updated kitchen with black granite counters, SS appliances, ample cabinetry and island overlooking the living and dining open concept. Each bedroom has glass doors onto the balcony. The primary bath features a new tile shower, double vanity, mirrors and lights along with a walk-in closet. The fresh paint, in unit laundry, garage parking and storage complete this wonderful offering. Location is ideal in a wooded atmosphere yet minutes to major routes, shopping and activities. This is a must see.
Location
State MA
County Essex
Zoning BR
Direction Lowell Street to Bourbon Street to Ledgewood Condominium
Rooms
Basement N
Primary Bedroom Level Fourth Floor
Kitchen Kitchen Island, Open Floorplan, Stainless Steel Appliances
Interior
Heating Heat Pump, Electric, Individual
Cooling Central Air
Appliance Oven, Dishwasher, Microwave, Range Hood, Plumbed For Ice Maker
Laundry Electric Dryer Hookup, Washer Hookup, Fourth Floor
Basement Type N
Exterior
Exterior Feature Balcony
Garage Spaces 1.0
Community Features Public Transportation, Shopping, Highway Access, House of Worship, Public School
Utilities Available for Electric Oven, for Electric Dryer, Washer Hookup, Icemaker Connection
Total Parking Spaces 1
Garage Yes
Building
Story 1
Sewer Public Sewer
Water Public
Others
Pets Allowed Yes w/ Restrictions
Senior Community false
Special Listing Condition Real Estate Owned
Pets Allowed Yes w/ Restrictions
Read Less Info
Want to know what your home might be worth? Contact us for a FREE valuation!

Our team is ready to help you sell your home for the highest possible price ASAP
Bought with Kaitlin Martel • Martel Real Estate



