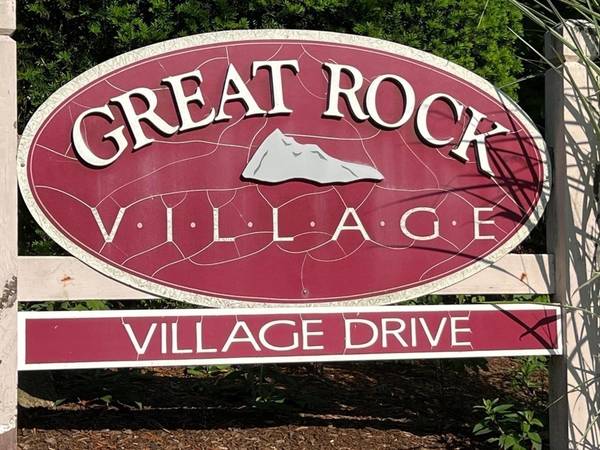For more information regarding the value of a property, please contact us for a free consultation.
Key Details
Sold Price $295,000
Property Type Condo
Sub Type Condominium
Listing Status Sold
Purchase Type For Sale
Square Footage 1,656 sqft
Price per Sqft $178
MLS Listing ID 73289226
Sold Date 11/12/24
Bedrooms 2
Full Baths 1
Half Baths 1
HOA Fees $430/mo
Year Built 1973
Annual Tax Amount $1,987
Tax Year 2024
Property Description
Welcome to Great Rock Village! Just over the Bourne Bridge sits this townhome high on the hill. So close to all major highways with easy access off Cape. The first floor boasts sunny Livingroom with newer flooring that flows into the dining room. All freshly painted! Large private deck for summer cookouts or just relaxing. Kitchen with stainless steel stove and recessed refrigerator which gives it a larger feel. Nice large pantry and half bath complete the first floor. Upstairs has two good size bedrooms and "jack and jill" full bath. Primary bedroom with double closets and wall AC unit. Full basement with washer/dryer. A few minor touches to complete the finished area. Front row parking comes with the unit and there are plenty of guess parking as well. In ground pool for all the summer fun and just a short distance to the town beach. Wonderful location for golf at brookside, tons of great restaurants and shopping. Come make this lovely townhome your own!!
Location
State MA
County Barnstable
Zoning condo
Direction Rt 28 to Waterhouse Road to Village.
Rooms
Basement Y
Primary Bedroom Level Second
Dining Room Flooring - Wood, Deck - Exterior, Exterior Access, Slider, Lighting - Overhead
Kitchen Closet, Flooring - Wood, Pantry, Stainless Steel Appliances, Lighting - Overhead
Interior
Interior Features Internet Available - Unknown
Heating Electric
Cooling Wall Unit(s)
Flooring Carpet, Wood Laminate, Engineered Hardwood
Appliance Range, Dishwasher, Refrigerator, Washer, Dryer
Laundry In Basement, In Unit, Electric Dryer Hookup, Washer Hookup
Basement Type Y
Exterior
Exterior Feature Deck - Wood, Professional Landscaping
Pool Association, In Ground
Community Features Shopping, Walk/Jog Trails, Golf, Laundromat, Bike Path, Highway Access
Utilities Available for Electric Range, for Electric Dryer, Washer Hookup
Waterfront Description Beach Front,Ocean,Beach Ownership(Public)
Roof Type Shingle
Total Parking Spaces 1
Garage No
Waterfront Description Beach Front,Ocean,Beach Ownership(Public)
Building
Story 3
Sewer Inspection Required for Sale
Water Public
Others
Pets Allowed Yes
Senior Community false
Acceptable Financing Contract
Listing Terms Contract
Pets Allowed Yes
Read Less Info
Want to know what your home might be worth? Contact us for a FREE valuation!

Our team is ready to help you sell your home for the highest possible price ASAP
Bought with Cathleen McAbee • Kinlin Grover Compass



