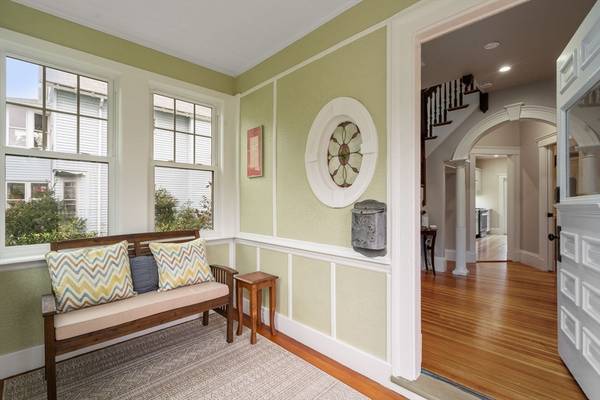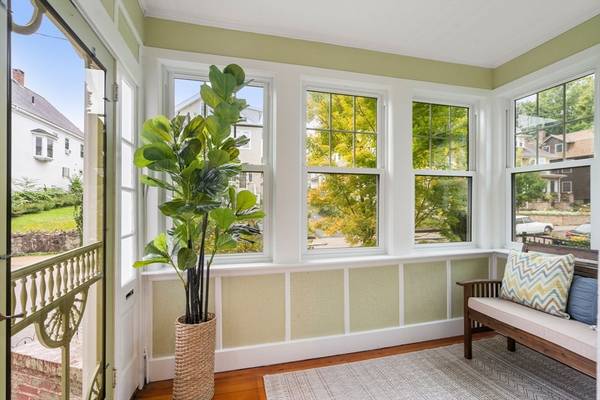For more information regarding the value of a property, please contact us for a free consultation.
Key Details
Sold Price $1,426,000
Property Type Single Family Home
Sub Type Single Family Residence
Listing Status Sold
Purchase Type For Sale
Square Footage 2,987 sqft
Price per Sqft $477
MLS Listing ID 73293970
Sold Date 11/13/24
Style Colonial
Bedrooms 4
Full Baths 2
Half Baths 1
HOA Y/N false
Year Built 1903
Annual Tax Amount $10,787
Tax Year 2024
Lot Size 4,791 Sqft
Acres 0.11
Property Description
This Victorian gem exemplifies the perfect marriage of historic charm w modern aesthetics. Meticulous reno preserved the exquisite craftsmanship featuring arched doorways, intricate moldings & statement stairwell w bowed triptych of stained-glass windows. The kitchen is a stunner, redesigned for functionality & style. Massive island serves as a perfect centerpiece for meal prep & casual dining, while abundant cabinetry provides storage for all your culinary needs. Rear wall of glass blends indoor & outdoor living. Expansive dining room w views of rear yard, built-in china hutch and pocket doors to the cozy living room. Primary suite offers the perfect retreat w luxurious ensuite bath w radiant heated flooring & walk-in shower. 3rd floor provides versatile bonus space as a 2nd living room/lounge, 4th bedroom and/or home office. Outside, enjoy a serene oasis w multiple decks, patio, and mature landscaping perfect for lounging, dining and entertaining. OFFERS DUE by 2pm Mon, 9/30/24.
Location
State MA
County Suffolk
Area Roslindale
Zoning R1
Direction One-way off South Street across from Fallon Field.
Rooms
Basement Interior Entry
Primary Bedroom Level Second
Dining Room Closet/Cabinets - Custom Built, Flooring - Wood, Window(s) - Bay/Bow/Box, Lighting - Overhead
Kitchen Flooring - Wood, Window(s) - Bay/Bow/Box, French Doors, Kitchen Island, Breakfast Bar / Nook, Exterior Access, Recessed Lighting, Stainless Steel Appliances, Lighting - Pendant
Interior
Interior Features Closet, Recessed Lighting, Entrance Foyer
Heating Hot Water
Cooling Central Air
Flooring Wood
Fireplaces Number 2
Fireplaces Type Dining Room, Living Room
Appliance Gas Water Heater
Laundry In Basement
Basement Type Interior Entry
Exterior
Exterior Feature Porch - Enclosed, Deck - Wood, Patio, Rain Gutters, Storage, Screens, Garden
Community Features Public Transportation, Shopping, Park, Golf, Medical Facility, Laundromat, Public School, T-Station
Roof Type Shingle
Total Parking Spaces 3
Garage No
Building
Lot Description Gentle Sloping
Foundation Granite
Sewer Public Sewer
Water Public
Others
Senior Community false
Read Less Info
Want to know what your home might be worth? Contact us for a FREE valuation!

Our team is ready to help you sell your home for the highest possible price ASAP
Bought with Collin Bray • Century 21 Cityside



