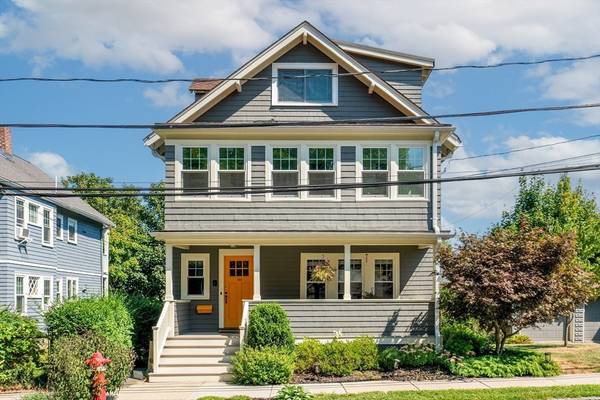For more information regarding the value of a property, please contact us for a free consultation.
Key Details
Sold Price $639,900
Property Type Condo
Sub Type Condominium
Listing Status Sold
Purchase Type For Sale
Square Footage 1,004 sqft
Price per Sqft $637
MLS Listing ID 73289225
Sold Date 11/12/24
Bedrooms 2
Full Baths 1
HOA Fees $228/mo
Year Built 1923
Annual Tax Amount $6,349
Tax Year 2024
Property Description
New price! It's hard to beat this stellar location! Looking for easy living on one level? This delightful condo is perfect for starter home or downsizers. It features the unique style of a multi-family home: hardwood floors, stained-glass window, chair rails, and beadboard. Two bedrooms, one full bath, a spacious eat-in kitchen, formal dining room with built-in cabinetry and a light filled living room complete this unit. Amenities include a common yard to ‘grill and chill', low maintenance perennial beds, one garage space with additional off-street parking and two deeded porches for your enjoyment! This neighborhood is close to the bus line, shopping, eateries, the high school, Menotomy Rocks Park and the Minuteman bike path. Easy access to route 2 for your travels. Don't miss this terrific home in move-in condition!
Location
State MA
County Middlesex
Zoning R2
Direction Mass. Ave./ Highland Ave./ Wildwood Ave.
Rooms
Basement Y
Primary Bedroom Level First
Dining Room Closet/Cabinets - Custom Built, Flooring - Hardwood, Chair Rail
Kitchen Flooring - Vinyl, Pantry, Beadboard
Interior
Heating Steam, Natural Gas
Cooling Window Unit(s), None
Flooring Wood, Vinyl
Appliance Range, Dishwasher, Disposal, Refrigerator, Washer, Dryer
Laundry In Basement, In Building
Basement Type Y
Exterior
Exterior Feature Porch, Porch - Enclosed
Garage Spaces 1.0
Community Features Public Transportation, Shopping, Tennis Court(s), Park, Bike Path, Highway Access
Utilities Available for Gas Range, for Gas Oven
Roof Type Shingle
Total Parking Spaces 1
Garage Yes
Building
Story 1
Sewer Public Sewer
Water Public
Schools
Elementary Schools Brackett/Bishop
Middle Schools Ottoson
High Schools Ahs
Others
Pets Allowed Yes w/ Restrictions
Senior Community false
Pets Allowed Yes w/ Restrictions
Read Less Info
Want to know what your home might be worth? Contact us for a FREE valuation!

Our team is ready to help you sell your home for the highest possible price ASAP
Bought with Christopher Buono • All Things Real Estate, Inc.



