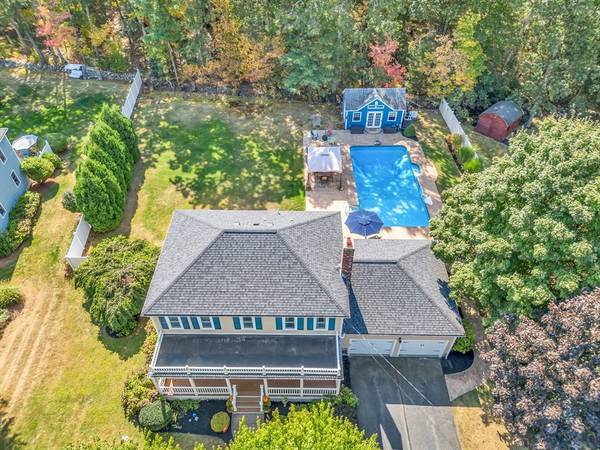For more information regarding the value of a property, please contact us for a free consultation.
Key Details
Sold Price $875,500
Property Type Single Family Home
Sub Type Single Family Residence
Listing Status Sold
Purchase Type For Sale
Square Footage 2,364 sqft
Price per Sqft $370
MLS Listing ID 73290336
Sold Date 11/13/24
Style Colonial
Bedrooms 4
Full Baths 2
Half Baths 1
HOA Y/N false
Year Built 1994
Annual Tax Amount $7,944
Tax Year 2024
Lot Size 0.490 Acres
Acres 0.49
Property Description
Welcome home to this beautifully updated and maintained hip roof colonial. Watch the neighborhood go by on the enormous farmer's porch. Inside you'll find gleaming hdwd floors in the LR, FR and DR. Cozy up on a cool night by the fireplace in the FR. The eat in kitchen features SS appliances, granite counters and stylish new backsplash. Everyone wants laundry on the 1st floor, you got it! The large half bath completes the 1st floor. Giant kitchen sliders open to your back yard oasis. A composite deck brings you down to the fabulous heated inground pool. The large patio surround is ample space for entertaining and lounging, plus there's a huge pool cabana for your tiki bar and extra seating. Upstairs you will find 4 generous sized bedrooms, and a full bath. The primary suite offers the 2nd full bath and walk in closet. The partially finished basement makes an awesome bonus room and plenty storage. HEAT/ AC 2021 HOTWATER 2021 ROOF 2022 EXTERIOR PAINT 2023. Don't miss this one!!!
Location
State MA
County Norfolk
Zoning res
Direction Lincoln St to Skyline
Rooms
Family Room Flooring - Hardwood, Open Floorplan
Basement Partially Finished
Primary Bedroom Level Second
Dining Room Flooring - Hardwood, Chair Rail, Crown Molding
Kitchen Bathroom - Half, Flooring - Stone/Ceramic Tile, Dining Area, Countertops - Stone/Granite/Solid, Deck - Exterior, Exterior Access, Open Floorplan, Stainless Steel Appliances, Gas Stove, Peninsula
Interior
Interior Features Bonus Room
Heating Forced Air, Natural Gas
Cooling Central Air, Whole House Fan
Flooring Wood, Tile, Carpet, Flooring - Wall to Wall Carpet
Fireplaces Number 1
Fireplaces Type Family Room
Appliance Gas Water Heater, Range, Dishwasher, Microwave, Refrigerator, Washer, Dryer
Laundry Bathroom - Half, First Floor
Basement Type Partially Finished
Exterior
Exterior Feature Porch, Deck - Vinyl, Patio, Pool - Inground Heated, Cabana, Rain Gutters, Sprinkler System, Fenced Yard
Garage Spaces 2.0
Fence Fenced/Enclosed, Fenced
Pool Pool - Inground Heated
Community Features Public Transportation, Shopping, Park, Walk/Jog Trails, Highway Access, Public School, T-Station
Utilities Available for Gas Range, for Gas Oven
Roof Type Shingle
Total Parking Spaces 4
Garage Yes
Private Pool true
Building
Lot Description Cleared, Level
Foundation Concrete Perimeter
Sewer Public Sewer
Water Public
Others
Senior Community false
Read Less Info
Want to know what your home might be worth? Contact us for a FREE valuation!

Our team is ready to help you sell your home for the highest possible price ASAP
Bought with Margaret Kane • Lamacchia Realty, Inc.



