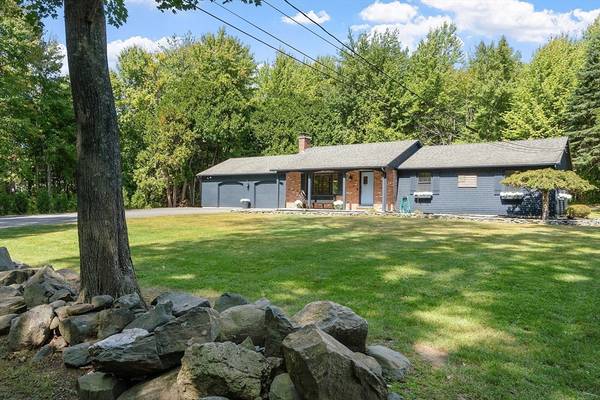For more information regarding the value of a property, please contact us for a free consultation.
Key Details
Sold Price $600,000
Property Type Single Family Home
Sub Type Single Family Residence
Listing Status Sold
Purchase Type For Sale
Square Footage 2,068 sqft
Price per Sqft $290
MLS Listing ID 73290040
Sold Date 11/12/24
Style Ranch
Bedrooms 3
Full Baths 1
Half Baths 1
HOA Y/N false
Year Built 1975
Annual Tax Amount $7,974
Tax Year 2024
Lot Size 0.440 Acres
Acres 0.44
Property Description
Experience the ease of single-level living in this beautifully maintained 3 bedrm home. Featuring renovated bathrms, freshly painted interiors & refinished hardwd floors, this home combines modern updates with timeless charm. The designer kitchen, equipped with a full-sized freezer/refrigerator combination, is a culinary enthusiast's dream! The vaulted living rm & enormous dining rm, featuring beamed ceilings/fireplace, are perfect for hosting family gatherings! Enjoy the generous, finished basement w/ new carpet & granite countertops, providing ample space for entertainment! Situated on a large, level lot, the property includes a spacious 2 car garage w/ a 23-ft workbench & plenty of shelving for all your storage needs. The oversized driveway offers additional parking, while the relaxing screened porch invites you to unwind & enjoy the outdoors. Located in a highly desirable school district/excellent commuting location, this home is the perfect blend of comfort, convenience & style!
Location
State MA
County Worcester
Zoning RES
Direction Main St to Sterling Rd
Rooms
Family Room Flooring - Wall to Wall Carpet, Cable Hookup, Open Floorplan, Lighting - Overhead, Pocket Door
Basement Full, Partially Finished, Interior Entry, Bulkhead
Primary Bedroom Level First
Dining Room Beamed Ceilings, Closet, Flooring - Hardwood, Window(s) - Picture, Chair Rail, Exterior Access, Lighting - Overhead, Crown Molding
Kitchen Closet/Cabinets - Custom Built, Flooring - Hardwood, Pantry, Countertops - Stone/Granite/Solid, Kitchen Island, Cable Hookup, Open Floorplan, Recessed Lighting, Stainless Steel Appliances, Lighting - Overhead, Crown Molding
Interior
Interior Features Internet Available - Broadband
Heating Electric Baseboard, Electric
Cooling Window Unit(s)
Flooring Wood, Tile, Carpet
Fireplaces Number 2
Fireplaces Type Dining Room, Family Room
Appliance Electric Water Heater, Water Heater, Range, Dishwasher, Microwave, Refrigerator
Laundry Electric Dryer Hookup, Washer Hookup, In Basement
Basement Type Full,Partially Finished,Interior Entry,Bulkhead
Exterior
Exterior Feature Porch, Porch - Screened, Deck - Composite, Rain Gutters, Screens, Stone Wall
Garage Spaces 2.0
Utilities Available for Electric Range, for Electric Oven, for Electric Dryer, Washer Hookup, Generator Connection
Roof Type Shingle
Total Parking Spaces 8
Garage Yes
Building
Lot Description Level
Foundation Concrete Perimeter
Sewer Public Sewer
Water Public
Architectural Style Ranch
Schools
Elementary Schools Mary Rowlandson
Middle Schools Luther Burbank
High Schools Nashoba Reg
Others
Senior Community false
Acceptable Financing Contract
Listing Terms Contract
Read Less Info
Want to know what your home might be worth? Contact us for a FREE valuation!

Our team is ready to help you sell your home for the highest possible price ASAP
Bought with Kali Hogan Delorey Team • RE/MAX Journey



