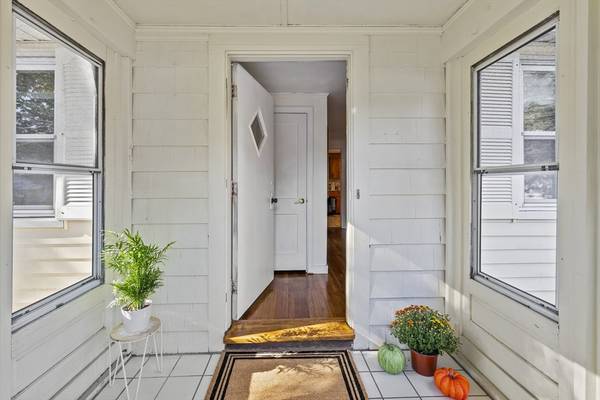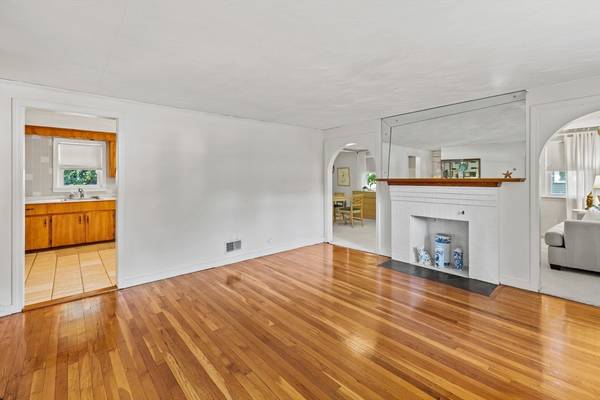For more information regarding the value of a property, please contact us for a free consultation.
Key Details
Sold Price $565,000
Property Type Single Family Home
Sub Type Single Family Residence
Listing Status Sold
Purchase Type For Sale
Square Footage 1,688 sqft
Price per Sqft $334
Subdivision Heights
MLS Listing ID 73297556
Sold Date 11/14/24
Style Ranch
Bedrooms 3
Full Baths 2
HOA Y/N false
Year Built 1950
Annual Tax Amount $8,853
Tax Year 2024
Lot Size 10,454 Sqft
Acres 0.24
Property Description
Welcome Home! This 3 Bedroom 2 full BA Ranch style home Boasts approx.1668 SQ FT of the Finest One Level Living Space incl. a Bonus Room w closet ideal for an office & Master BR w/WIC. With significant updates Including ROOF, CAIR, SEPTIC & HEATING, this home presents a Fantastic Oppty. to Unlock its Full Potential by adding your Personal Touches & Vision. You will love the enclosed entranceway this winter. This home offers a Fire-placed L/R with Gleaming Hdwd Flrs that open to a Front to Back Dining Area and Cozy Family Room. Fabulous floor plan for entertaining. The EIK has exterior access to the large patio for relaxation in a nice quiet setting & shed for storage. The lower level offers a partially finished playroom & utility room with endless possibilities for your enjoyment. & storage. Vinyl Siding Ext. & Shed for extra storage . Perfect Location & Neighborhood, mins to Shops, Restaurants, Award Winning Schools, Wards Berry Farm, Lake Massapoag Make This a Must See!!
Location
State MA
County Norfolk
Zoning RES
Direction South Main Street to Webb to Middlesex
Rooms
Family Room Flooring - Wall to Wall Carpet, Window(s) - Picture
Basement Partial, Crawl Space, Partially Finished
Primary Bedroom Level First
Dining Room Flooring - Wall to Wall Carpet, Window(s) - Picture
Kitchen Flooring - Stone/Ceramic Tile, Window(s) - Picture, Dining Area, Pantry, Exterior Access
Interior
Interior Features Closet, Attic Access, Bonus Room, Vestibule, Play Room, Laundry Chute
Heating Forced Air, Oil
Cooling Central Air
Flooring Tile, Carpet, Hardwood, Flooring - Hardwood, Flooring - Stone/Ceramic Tile
Fireplaces Number 1
Fireplaces Type Living Room
Appliance Electric Water Heater, Water Heater, Range, Dishwasher, Refrigerator, Washer, Dryer
Laundry In Basement, Electric Dryer Hookup
Basement Type Partial,Crawl Space,Partially Finished
Exterior
Exterior Feature Porch - Enclosed, Patio, Rain Gutters, Storage
Community Features Shopping, Park, Walk/Jog Trails, Golf, Highway Access, House of Worship, Public School, T-Station
Utilities Available for Electric Range, for Electric Oven, for Electric Dryer
Waterfront Description Beach Front,1 to 2 Mile To Beach
Roof Type Shingle
Total Parking Spaces 2
Garage No
Waterfront Description Beach Front,1 to 2 Mile To Beach
Building
Lot Description Level
Foundation Concrete Perimeter
Sewer Private Sewer
Water Public
Others
Senior Community false
Read Less Info
Want to know what your home might be worth? Contact us for a FREE valuation!

Our team is ready to help you sell your home for the highest possible price ASAP
Bought with Laurence Tamkin • Boston Commercial Realty



