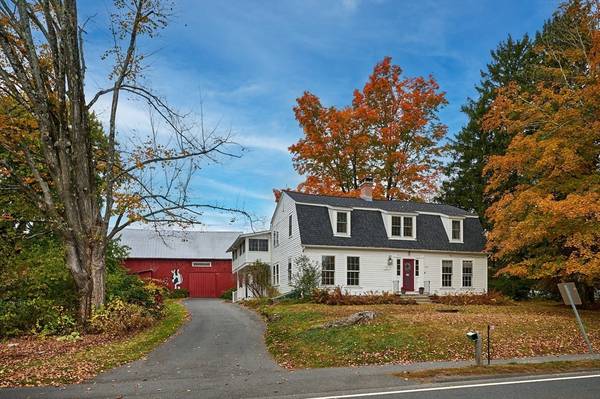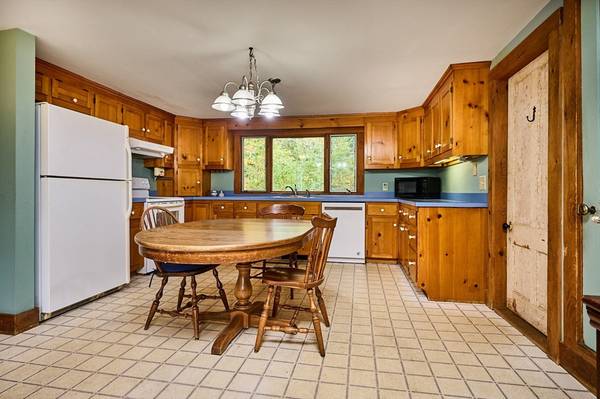For more information regarding the value of a property, please contact us for a free consultation.
Key Details
Sold Price $425,000
Property Type Single Family Home
Sub Type Single Family Residence
Listing Status Sold
Purchase Type For Sale
Square Footage 3,386 sqft
Price per Sqft $125
MLS Listing ID 73302991
Sold Date 11/15/24
Style Colonial
Bedrooms 5
Full Baths 2
Half Baths 1
HOA Y/N false
Year Built 1797
Annual Tax Amount $5,835
Tax Year 2024
Lot Size 5.230 Acres
Acres 5.23
Property Description
Come and see this beautifully maintained, historic home in the heart of Southampton! The spacious home has retained the charm of a traditional homestead, with modern updates to provide function for today's needs. The first level offers an eat-in country kitchen that is open to a den with a cozy gas fired stove; an adjacent pantry/ laundry room and access to a rear screened porch; large living room, 1/2 bath, formal dining room, and a bedroom with full bath. The second level has a large open space, 4 bedrooms and a full bath. Attached to the primary bedroom is an enclosed porch, perfect for enjoying your morning coffee. There is a post and beam barn which has been used to house livestock, store farm/ yard equipment, and various similar purposes for many years, along with 5+ acres of open space for your passive enjoyment! See attachments to listing for feature/updates sheet and historical information. See feature sheet & other docs. attached to listing.
Location
State MA
County Hampshire
Zoning RV
Direction On Route 10
Rooms
Family Room Flooring - Wood
Basement Full, Interior Entry, Bulkhead, Sump Pump, Concrete
Primary Bedroom Level Second
Dining Room Flooring - Hardwood
Kitchen Flooring - Vinyl, Dining Area, Exterior Access
Interior
Interior Features Den, Office
Heating Baseboard, Oil
Cooling None
Flooring Wood, Hardwood, Pine, Vinyl / VCT, Flooring - Vinyl, Flooring - Wood
Fireplaces Number 1
Fireplaces Type Dining Room
Appliance Gas Water Heater, Water Heater, Range, Dishwasher, Refrigerator, Gas Cooktop
Laundry Flooring - Vinyl, Pantry, First Floor, Electric Dryer Hookup, Washer Hookup
Basement Type Full,Interior Entry,Bulkhead,Sump Pump,Concrete
Exterior
Exterior Feature Porch, Porch - Enclosed, Porch - Screened, Barn/Stable, Horses Permitted
Garage Spaces 2.0
Community Features Shopping, Tennis Court(s), Park, Stable(s), Golf, Bike Path, Highway Access, Marina, Private School
Utilities Available for Electric Range, for Electric Dryer, Washer Hookup
Roof Type Shingle
Total Parking Spaces 6
Garage Yes
Building
Lot Description Cleared, Farm, Gentle Sloping
Foundation Concrete Perimeter, Stone
Sewer Private Sewer
Water Public
Others
Senior Community false
Read Less Info
Want to know what your home might be worth? Contact us for a FREE valuation!

Our team is ready to help you sell your home for the highest possible price ASAP
Bought with Crystal Kane • Happy Valley Realty Group, LLC



