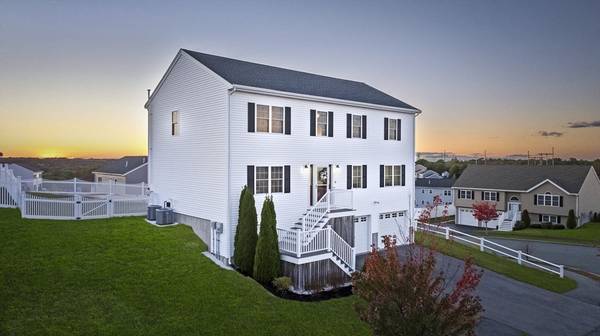For more information regarding the value of a property, please contact us for a free consultation.
Key Details
Sold Price $950,000
Property Type Single Family Home
Sub Type Single Family Residence
Listing Status Sold
Purchase Type For Sale
Square Footage 3,001 sqft
Price per Sqft $316
Subdivision Boulderwood
MLS Listing ID 73300480
Sold Date 11/15/24
Style Colonial
Bedrooms 4
Full Baths 2
Half Baths 1
HOA Y/N false
Year Built 2016
Annual Tax Amount $6,931
Tax Year 2024
Lot Size 10,018 Sqft
Acres 0.23
Property Description
Welcome Home to 1 Pzegeo Circle in the desirable Boulderwood neighborhood! This beautifully maintained, 8-year-young home is situated on a quiet cul-de-sac w/stunning views of the Boston Skyline from your deck! Featuring an open concept layout, modern design, & abundant natural light, this turn-key gem includes spacious rooms, a finished basement, and a 2-car garage. Enjoy gleaming hardwood floors throughout. The first floor boasts a formal dining room, living room, and a large kitchen with white shaker cabinets, sleek black granite counters, a large island, stainless steel appliances, and a pantry. Step through the slider to your backyard w/breathtaking Boston skyline views. The second floor showcases four large bedrooms, a laundry room, and an additional full bath. The primary en-suite features a full bath and a walk-in closet. The newly finished basement is perfect for a cozy family room, office, or playroom.Don't miss out on this amazing property. Visit at one of the 3 open houses
Location
State MA
County Essex
Area South Peabody
Zoning R
Direction Lynnfield Street to Bartholomew Street to Gedney Drive to Pzegeo Circle
Rooms
Family Room Closet, Flooring - Laminate, Open Floorplan, Recessed Lighting, Remodeled, Storage
Basement Partial, Finished, Garage Access, Radon Remediation System
Primary Bedroom Level Second
Dining Room Flooring - Hardwood, Lighting - Overhead
Kitchen Dining Area, Balcony / Deck, Pantry, Kitchen Island, Breakfast Bar / Nook, Open Floorplan, Recessed Lighting, Stainless Steel Appliances, Lighting - Pendant
Interior
Heating Central, Forced Air, Electric Baseboard, Natural Gas, Propane
Cooling Central Air
Flooring Tile, Carpet, Laminate, Hardwood
Appliance Water Heater, Range, Dishwasher, Disposal, Microwave, Refrigerator, Freezer, Washer, Dryer
Laundry Flooring - Stone/Ceramic Tile, Electric Dryer Hookup, Washer Hookup, Second Floor
Basement Type Partial,Finished,Garage Access,Radon Remediation System
Exterior
Exterior Feature Deck - Composite, Rain Gutters, Professional Landscaping, Sprinkler System, Fenced Yard, City View(s)
Garage Spaces 2.0
Fence Fenced/Enclosed, Fenced
Community Features Public Transportation, Shopping, Park, Walk/Jog Trails, Golf, Medical Facility, Bike Path, Highway Access, House of Worship, Private School, Public School, University
Utilities Available for Electric Range, for Electric Oven, for Electric Dryer, Washer Hookup
View Y/N Yes
View City View(s), Scenic View(s), City
Roof Type Shingle
Total Parking Spaces 4
Garage Yes
Building
Lot Description Cul-De-Sac
Foundation Concrete Perimeter
Sewer Public Sewer
Water Public
Architectural Style Colonial
Schools
Elementary Schools Brown
Middle Schools Hms
High Schools Pvmhs
Others
Senior Community false
Read Less Info
Want to know what your home might be worth? Contact us for a FREE valuation!

Our team is ready to help you sell your home for the highest possible price ASAP
Bought with Maria Renda • True North Boston Realty LLC



