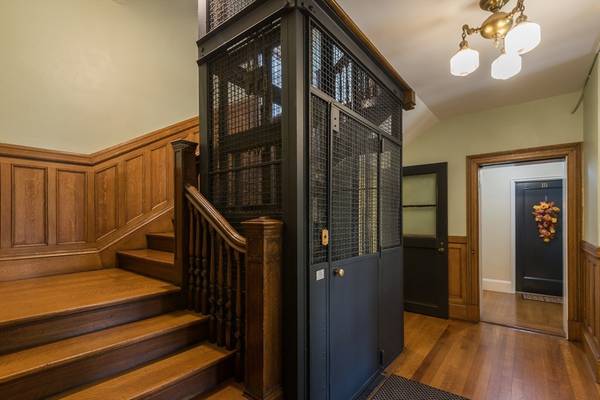For more information regarding the value of a property, please contact us for a free consultation.
Key Details
Sold Price $449,000
Property Type Condo
Sub Type Condominium
Listing Status Sold
Purchase Type For Sale
Square Footage 544 sqft
Price per Sqft $825
MLS Listing ID 73298201
Sold Date 11/14/24
Bedrooms 1
Full Baths 1
HOA Fees $429/mo
Year Built 1906
Annual Tax Amount $3,898
Tax Year 2024
Property Description
Welcome to The Irvington! You will love this trendy 1 bed, 1 bath, open plan condo in a 1906 brick building located walking distance to everything! With a renovated (2019) kitchen w/ tile backsplash, 2023 disposal & dishwasher, and 2024 fridge open to the living room w/ coat closet; updated electric and recessed lighting; and high ceilings, oversized windows, and hardwood floors throughout, this condo is truly turnkey! Other amenities include a shared (with one other unit) covered porch, one deeded parking space, laundry facilities, and private storage. The grand entryway w/ beautiful millwork and a vintage birdcage elevator is sure to impress. Located in the back of the building away from the hustle & bustle of Pleasant Street, it's still just a quick stroll to Arlington Center's coffee spots, eateries, and shops, Spy Pond, Minuteman Bikeway, Menotomy Rocks Park and more, plus there is easy access to Route 2 & buses to Alewife T Station and Harvard Square. Don't miss this one
Location
State MA
County Middlesex
Zoning R6
Direction Use GPS - Park on Pleasant St or Irving, not in the building parking lot.
Rooms
Basement Y
Primary Bedroom Level Third
Kitchen Flooring - Hardwood, Pantry, Recessed Lighting, Remodeled
Interior
Heating Hot Water, Oil, Individual, Unit Control
Cooling None
Flooring Tile, Hardwood
Appliance Range, Dishwasher, Disposal, Microwave, Refrigerator
Laundry In Basement, Common Area, In Building
Basement Type Y
Exterior
Exterior Feature Porch
Community Features Public Transportation, Pool, Tennis Court(s), Park, Walk/Jog Trails, Bike Path, Highway Access, T-Station
Roof Type Rubber
Total Parking Spaces 1
Garage No
Building
Story 1
Sewer Public Sewer
Water Public
Schools
Elementary Schools Bishop
Middle Schools Gibbs/Ottoson
High Schools Arlington Hs
Others
Pets Allowed Yes w/ Restrictions
Senior Community false
Pets Allowed Yes w/ Restrictions
Read Less Info
Want to know what your home might be worth? Contact us for a FREE valuation!

Our team is ready to help you sell your home for the highest possible price ASAP
Bought with Taymys Scannell • Suburban Lifestyle Real Estate



