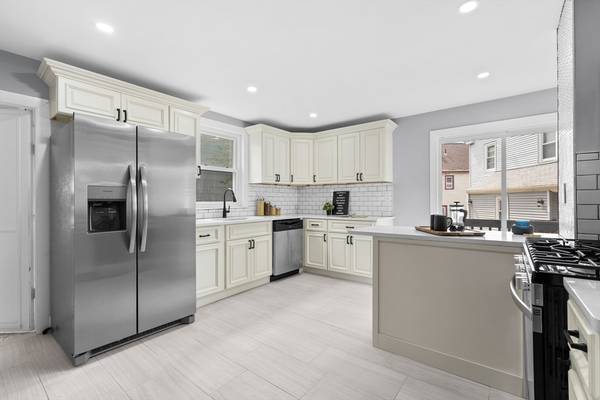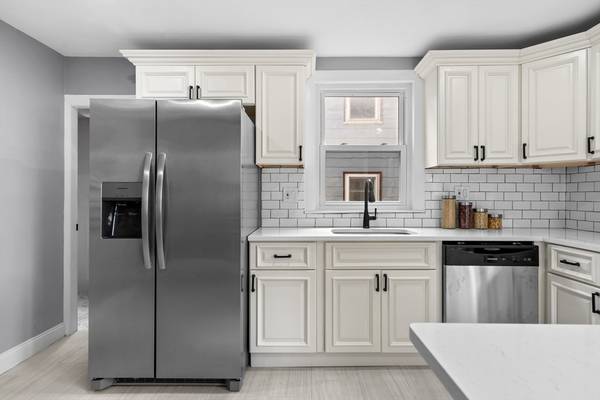For more information regarding the value of a property, please contact us for a free consultation.
Key Details
Sold Price $764,000
Property Type Single Family Home
Sub Type Single Family Residence
Listing Status Sold
Purchase Type For Sale
Square Footage 1,906 sqft
Price per Sqft $400
MLS Listing ID 73288812
Sold Date 11/15/24
Bedrooms 4
Full Baths 1
Half Baths 1
HOA Y/N false
Year Built 1905
Annual Tax Amount $6,591
Tax Year 2024
Lot Size 3,920 Sqft
Acres 0.09
Property Description
Welcome to 65 Durnell Ave. This charming 4bd, 1.5ba single family home offers a generous 1,906 square feet of living space. Step inside to find a bright and welcoming ambiance, enhanced by brand-new windows, freshly painted rooms, and newly finished hardwood floors. The first floor features the living room, a spacious dining room, a convenient half bathroom and a fully renovated kitchen. The kitchen is a chef's delight, boasting new appliances, sleek countertops, and modern cabinetry. Upstairs, you'll find four bedrooms and a fully updated bathroom, complete with stylish tiles and contemporary vanity. Additional updates include new electrical systems and a refreshed foundation. The basement has been partially finished and there are W/D hookups. Outside, enjoy the benefits of a spacious 4-car driveway, a cozy back porch, and a charming patio area perfect for outdoor gatherings. A few blocks from vibrant Roslindale Village with coffee shops, breweries, dining, shopping and commuter rail.
Location
State MA
County Suffolk
Area Roslindale
Zoning R1
Direction Off of Belgrade Ave
Rooms
Family Room Flooring - Vinyl
Basement Partially Finished
Primary Bedroom Level Second
Dining Room Closet/Cabinets - Custom Built, Flooring - Hardwood
Kitchen Flooring - Stone/Ceramic Tile, Countertops - Stone/Granite/Solid, Breakfast Bar / Nook, Cabinets - Upgraded, Recessed Lighting, Remodeled, Slider, Stainless Steel Appliances
Interior
Heating Baseboard, Hot Water, Oil
Cooling Window Unit(s)
Flooring Wood
Appliance Water Heater, Range, Dishwasher, Microwave, Refrigerator, Freezer
Laundry In Basement
Basement Type Partially Finished
Exterior
Exterior Feature Porch, Patio
Community Features Public Transportation, Shopping, Tennis Court(s), Park, Walk/Jog Trails, Golf, Medical Facility, Bike Path, Conservation Area, Highway Access, Private School, Public School, T-Station, University, Sidewalks
Roof Type Shingle
Total Parking Spaces 4
Garage No
Building
Lot Description Level
Foundation Stone
Sewer Public Sewer
Water Public
Schools
Elementary Schools Mozart
Middle Schools Washington
High Schools Urban Science
Others
Senior Community false
Read Less Info
Want to know what your home might be worth? Contact us for a FREE valuation!

Our team is ready to help you sell your home for the highest possible price ASAP
Bought with Rafael Hernandez • A Plus Realty Group, LLC



