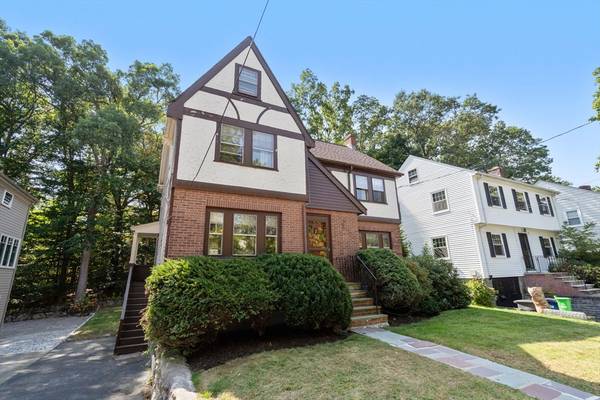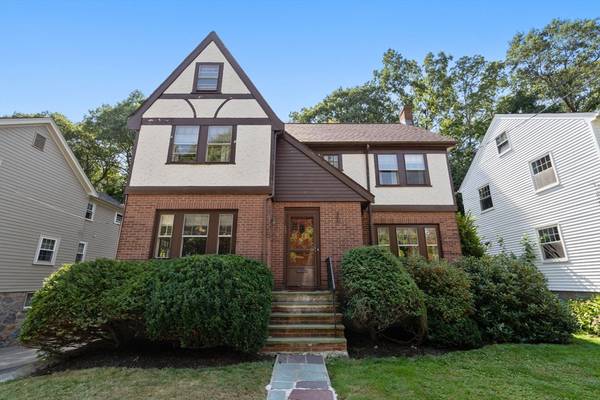For more information regarding the value of a property, please contact us for a free consultation.
Key Details
Sold Price $775,000
Property Type Single Family Home
Sub Type Single Family Residence
Listing Status Sold
Purchase Type For Sale
Square Footage 1,818 sqft
Price per Sqft $426
MLS Listing ID 73292600
Sold Date 11/15/24
Style Tudor
Bedrooms 4
Full Baths 1
Half Baths 1
HOA Y/N false
Year Built 1940
Annual Tax Amount $4,736
Tax Year 2024
Lot Size 4,791 Sqft
Acres 0.11
Property Description
Don't miss your chance to transform this attractive Tudor home in the sought-after Chestnut Hill area of West Roxbury! With great curb appeal and a rich history, having been in the same family since its construction, this property offers a blank canvas for your vision. Step inside to the spacious foyer, front to back living room with fireplace and access to sunporch. Large dining area and kitchen along with 1/2 bath complete the first level. 4 Bedrooms on the second floor along with a full bath. Basement has potential for additional sq footage with walk out to good size yard abutting Allandale woods. Additional attic space offer potential. Showings begin at first open house Friday 4-5:30pm
Location
State MA
County Suffolk
Area West Roxbury
Zoning res
Direction West Roxbury Pkwy to Crehore rd
Rooms
Basement Walk-Out Access, Unfinished
Dining Room Flooring - Hardwood
Kitchen Flooring - Vinyl, Exterior Access
Interior
Heating Hot Water
Cooling None
Flooring Tile, Vinyl, Hardwood
Fireplaces Number 1
Fireplaces Type Living Room
Appliance Water Heater, Refrigerator, Washer, Dryer
Basement Type Walk-Out Access,Unfinished
Exterior
Exterior Feature Porch
Utilities Available for Electric Range
Total Parking Spaces 3
Garage No
Building
Foundation Block
Sewer Public Sewer
Water Public
Architectural Style Tudor
Others
Senior Community false
Read Less Info
Want to know what your home might be worth? Contact us for a FREE valuation!

Our team is ready to help you sell your home for the highest possible price ASAP
Bought with DNA Realty Group • Keller Williams Realty



