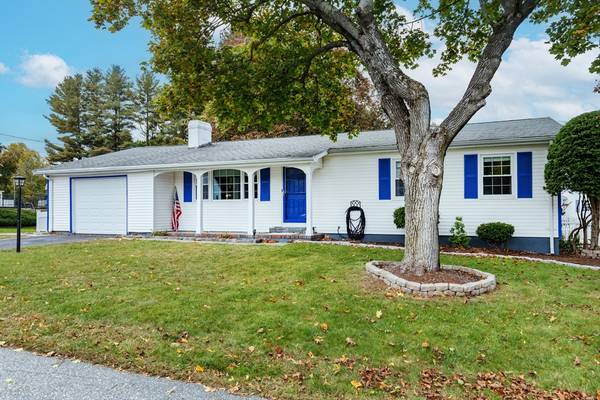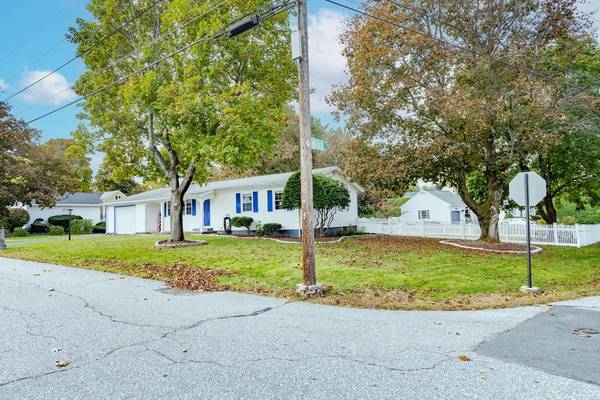For more information regarding the value of a property, please contact us for a free consultation.
Key Details
Sold Price $610,000
Property Type Single Family Home
Sub Type Single Family Residence
Listing Status Sold
Purchase Type For Sale
Square Footage 1,114 sqft
Price per Sqft $547
Subdivision Belvidere
MLS Listing ID 73303370
Sold Date 11/18/24
Style Ranch
Bedrooms 2
Full Baths 1
HOA Y/N false
Year Built 1962
Annual Tax Amount $5,992
Tax Year 2024
Lot Size 0.310 Acres
Acres 0.31
Property Description
This charming well maintained ranch style home in highly desirable Belvidere sits on a spacious corner lot and offers an ideal blend of comfort and convenience. This home boasts 2 bedrooms and 1 bathroom with gleaming hardwood floors, stainless steel appliances, a cozy fireplace and a convenient laundry shoot. The finished basement provides additional space for entertainment and an extra bedroom. Enjoy your three season porch overlooking your private fenced-in backyard, perfect for relaxing and soaking in the fresh air. Don't miss out on the opportunity to make this well-appointed property your new home. Open House Sat 11:00-12:30 & Sun 11:00-12:30.
Location
State MA
County Middlesex
Area Belvidere
Zoning SSF
Direction Andover St to Trull Ln
Rooms
Basement Full, Partially Finished
Primary Bedroom Level First
Interior
Heating Baseboard
Cooling Wall Unit(s)
Fireplaces Number 1
Appliance Gas Water Heater, Range, Dishwasher, Microwave, Refrigerator, Washer, Dryer
Basement Type Full,Partially Finished
Exterior
Garage Spaces 1.0
Community Features Public Transportation, Shopping, Park, Walk/Jog Trails, Golf, Medical Facility, Highway Access, Public School
Utilities Available for Gas Range
Total Parking Spaces 1
Garage Yes
Building
Lot Description Corner Lot
Foundation Concrete Perimeter
Sewer Public Sewer
Water Public
Others
Senior Community false
Read Less Info
Want to know what your home might be worth? Contact us for a FREE valuation!

Our team is ready to help you sell your home for the highest possible price ASAP
Bought with The Parker Group • RE/MAX Encore



