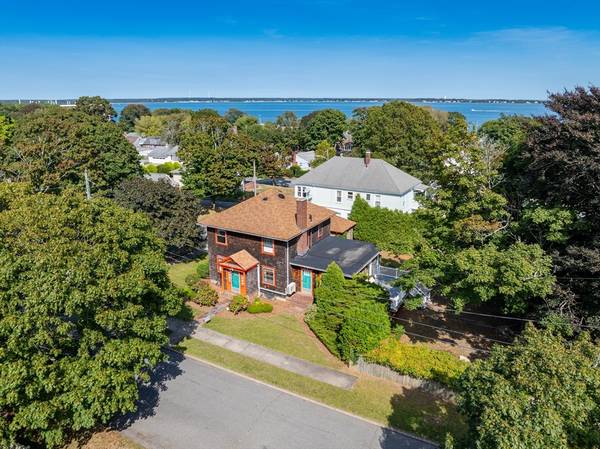For more information regarding the value of a property, please contact us for a free consultation.
Key Details
Sold Price $550,000
Property Type Single Family Home
Sub Type Single Family Residence
Listing Status Sold
Purchase Type For Sale
Square Footage 2,400 sqft
Price per Sqft $229
MLS Listing ID 73289065
Sold Date 11/22/24
Style Colonial
Bedrooms 4
Full Baths 3
Half Baths 1
HOA Y/N false
Year Built 1925
Annual Tax Amount $5,046
Tax Year 2024
Lot Size 0.320 Acres
Acres 0.32
Property Description
THIS IS YOUR 2ND CHANCE ..cannot have a home sale contigency! Ever dream of owning the house everyone calls "the neighborhood favorite"?This 1925 American Four-Square, with 2,000 sq. ft., 4 bedrooms, & 3 baths, might be your dream home! Sitting proudly on a corner double lot, 322 Mina Street blends old-world charm with modern upgrades. A new kitchen & master bath (2022), & a 12x24 deck (2021) lead to a park-like yard, perfect for relaxing or entertaining. Crown molding, high ceilings, a fireplace, and an outbuilding for a studio or shed complete the appeal. Enjoy ocean views from the second floor, without needing flood insurance,& the versatility of a first-floor in-law suite with a private entrance. This home also boasts upgraded electrical & plumbing, hardwood floors, built-ins, & ample closet space. Added bonuses: a 70" TV, second stainless steel fridge, security system & wine fridge.Walk to the beach, feel the ocean breezes, & explore the new harbor walk on peaceful Clark's Point
Location
State MA
County Bristol
Area South End
Zoning RB
Direction South on East Rodney French Bvld to right onto Aquidneck Street, then left onto Mina Street
Rooms
Basement Full, Partially Finished, Walk-Out Access, Interior Entry, Sump Pump, Concrete
Primary Bedroom Level First
Dining Room Flooring - Hardwood
Kitchen Recessed Lighting, Remodeled
Interior
Heating Central, Forced Air, Radiant, Natural Gas
Cooling Window Unit(s), Ductless
Flooring Tile, Carpet, Hardwood
Fireplaces Number 1
Appliance Gas Water Heater, Refrigerator, ENERGY STAR Qualified Refrigerator, ENERGY STAR Qualified Dishwasher, ENERGY STAR Qualified Washer, Range Hood, Range
Laundry Gas Dryer Hookup, Washer Hookup, In Basement
Basement Type Full,Partially Finished,Walk-Out Access,Interior Entry,Sump Pump,Concrete
Exterior
Exterior Feature Porch, Deck, Rain Gutters, Storage, Professional Landscaping, Decorative Lighting, Screens
Garage Spaces 1.0
Community Features Shopping, Tennis Court(s), Park, Walk/Jog Trails, Medical Facility, Bike Path, Highway Access, House of Worship, Marina, Private School, Public School, T-Station, University, Sidewalks
Utilities Available for Gas Range
Waterfront Description Beach Front,Bay,0 to 1/10 Mile To Beach,Beach Ownership(Public)
Total Parking Spaces 2
Garage Yes
Waterfront Description Beach Front,Bay,0 to 1/10 Mile To Beach,Beach Ownership(Public)
Building
Lot Description Corner Lot
Foundation Stone
Sewer Public Sewer
Water Public
Architectural Style Colonial
Schools
Elementary Schools Sealab Or Jacob
Middle Schools Roosevelt
High Schools Nbhs Orvtech
Others
Senior Community false
Read Less Info
Want to know what your home might be worth? Contact us for a FREE valuation!

Our team is ready to help you sell your home for the highest possible price ASAP
Bought with Darlene Alferes • Amaral & Associates RE



