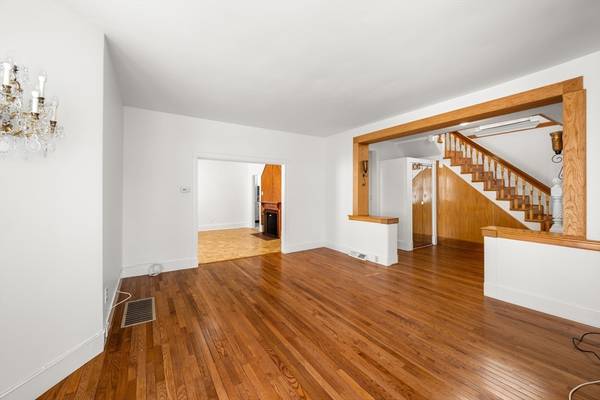For more information regarding the value of a property, please contact us for a free consultation.
Key Details
Sold Price $805,000
Property Type Single Family Home
Sub Type Single Family Residence
Listing Status Sold
Purchase Type For Sale
Square Footage 2,104 sqft
Price per Sqft $382
MLS Listing ID 73298640
Sold Date 11/19/24
Style Colonial,Other (See Remarks)
Bedrooms 3
Full Baths 1
Half Baths 1
HOA Y/N false
Year Built 1900
Annual Tax Amount $6,969
Tax Year 2024
Lot Size 4,791 Sqft
Acres 0.11
Property Description
First time on the market in over 30 years, long term owners have meticulously maintained their home. You'll enter from the enclosed front porch and be amazed at the welcoming foyer with large guest closet. The first floor of the home consists of living room, dining room with fireplace, large eat-in kitchen and a half bath. Second floor offers three bedrooms and the main bath. The finished third floor is the perfect space for a home office, or additional bedroom. Bonus detached garage with additional living space with endless possibilities. Minutes from downtown Boston, MBTA trolley, Blue Hills Reservation where you can spend an enjoyable days hiking, biking or skiing on a beautiful winter day.
Location
State MA
County Norfolk
Area Blue Hills
Zoning RC
Direction Robbins Street to Blue Hill Avenue
Rooms
Basement Full, Interior Entry, Bulkhead, Unfinished
Primary Bedroom Level Second
Dining Room Flooring - Hardwood, Window(s) - Bay/Bow/Box, Lighting - Overhead, Beadboard
Interior
Interior Features Ceiling Fan(s), Home Office, Walk-up Attic
Heating Forced Air, Natural Gas
Cooling None
Flooring Tile, Carpet, Hardwood, Flooring - Wall to Wall Carpet
Fireplaces Number 1
Fireplaces Type Dining Room
Appliance Gas Water Heater, Range, Disposal, Microwave, Refrigerator
Basement Type Full,Interior Entry,Bulkhead,Unfinished
Exterior
Exterior Feature Porch - Enclosed, Rain Gutters
Garage Spaces 1.0
Fence Fenced/Enclosed
Community Features Public Transportation, Shopping, Pool, Tennis Court(s), Park, Walk/Jog Trails, Medical Facility, Bike Path, Conservation Area, Highway Access, Public School, T-Station
Utilities Available for Gas Range
Roof Type Shingle
Total Parking Spaces 4
Garage Yes
Building
Lot Description Level
Foundation Granite
Sewer Public Sewer
Water Public
Others
Senior Community false
Acceptable Financing Contract
Listing Terms Contract
Read Less Info
Want to know what your home might be worth? Contact us for a FREE valuation!

Our team is ready to help you sell your home for the highest possible price ASAP
Bought with Team Sonia Rollins & Associates • EXIT Premier Real Estate



