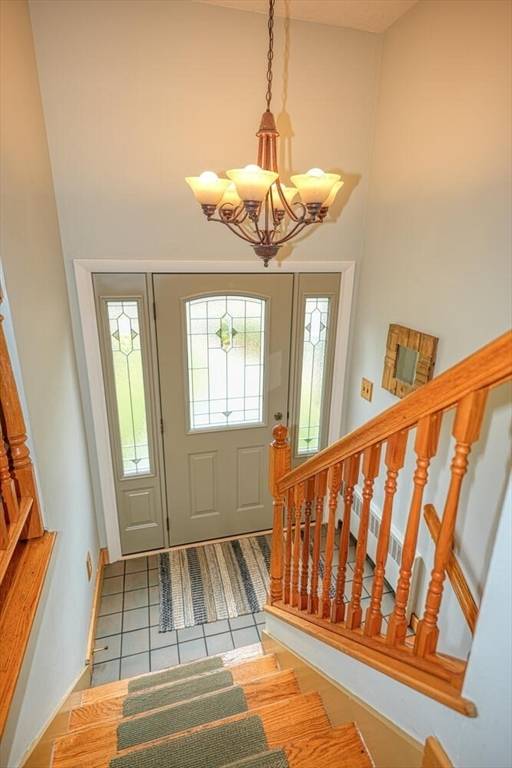For more information regarding the value of a property, please contact us for a free consultation.
Key Details
Sold Price $1,058,000
Property Type Single Family Home
Sub Type Single Family Residence
Listing Status Sold
Purchase Type For Sale
Square Footage 2,288 sqft
Price per Sqft $462
MLS Listing ID 73292917
Sold Date 11/18/24
Style Raised Ranch
Bedrooms 3
Full Baths 2
HOA Y/N false
Year Built 1962
Annual Tax Amount $11,784
Tax Year 2024
Lot Size 9,583 Sqft
Acres 0.22
Property Description
Motivated sellers! Near the edge of Jason heights, your search may be over! Here's a lovely home with a flexible floor plan to meet your ever-changing life. Enjoy two spacious levels for an in-law, au-pair, or your growing family. The kitchen has an open concept and is user friendly inviting creativity. There's plenty of room for a home office, playroom or guest quarters. This home has a nice entertaining vibe! A beautiful, light-filled great room with cathedral ceilings is surrounded by windows and sliders that lead to a wrap-around deck that overlooks a heated, in ground pool. Enjoy a large, level lot size, allowing for perennial gardens and mature plantings. The backyard has an irrigation system and an oversize outbuilding that could be, home office(s), raw storage or the future home of an ADU. This home is a gem!
Location
State MA
County Middlesex
Zoning R1
Direction Jason Street or Spring Street to Arlmont Street
Rooms
Basement Full, Finished, Walk-Out Access, Garage Access
Primary Bedroom Level Second
Dining Room Flooring - Hardwood, Breakfast Bar / Nook
Kitchen Dining Area, Countertops - Stone/Granite/Solid, Wet Bar, Cabinets - Upgraded, Slider
Interior
Interior Features Bathroom - 3/4, Bathroom - With Shower Stall, Closet, Dining Area, Countertops - Upgraded, Kitchen Island, Wet bar, Open Floorplan, Slider, Cathedral Ceiling(s), Ceiling Fan(s), Beamed Ceilings, Den, Inlaw Apt., Home Office, Great Room, Central Vacuum
Heating Baseboard, Natural Gas, Fireplace
Cooling None, Whole House Fan
Flooring Wood, Vinyl, Flooring - Hardwood
Fireplaces Number 2
Appliance Electric Water Heater, Range, Dishwasher, Disposal, Trash Compactor, Refrigerator, Second Dishwasher, Plumbed For Ice Maker
Laundry Dryer Hookup - Gas, Washer Hookup, First Floor, Gas Dryer Hookup
Basement Type Full,Finished,Walk-Out Access,Garage Access
Exterior
Exterior Feature Balcony - Exterior, Deck - Composite, Pool - Inground, Storage, Sprinkler System, Fenced Yard
Garage Spaces 1.0
Fence Fenced
Pool In Ground
Community Features Public Transportation, Pool, Park, Conservation Area, Highway Access
Utilities Available for Electric Range, for Electric Oven, for Gas Dryer, Icemaker Connection
Roof Type Shingle
Total Parking Spaces 3
Garage Yes
Private Pool true
Building
Lot Description Level
Foundation Concrete Perimeter
Sewer Public Sewer
Water Public
Schools
Elementary Schools Brackett
Middle Schools Ottoson
High Schools Ahs
Others
Senior Community false
Read Less Info
Want to know what your home might be worth? Contact us for a FREE valuation!

Our team is ready to help you sell your home for the highest possible price ASAP
Bought with Keystone Homes Group • Keller Williams Realty Boston Northwest



