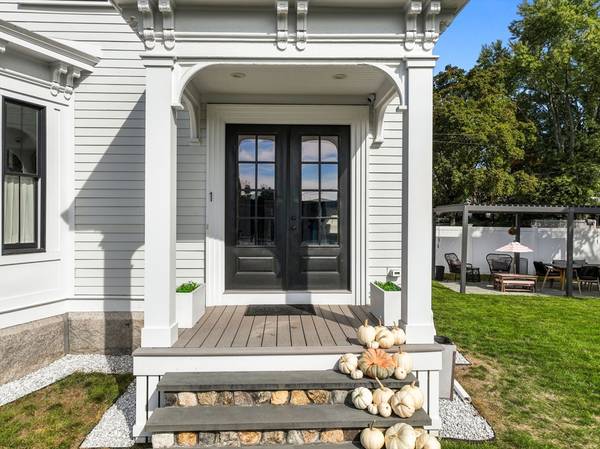For more information regarding the value of a property, please contact us for a free consultation.
Key Details
Sold Price $1,450,000
Property Type Single Family Home
Sub Type Single Family Residence
Listing Status Sold
Purchase Type For Sale
Square Footage 3,961 sqft
Price per Sqft $366
Subdivision Walnut Hill
MLS Listing ID 73297513
Sold Date 11/18/24
Style Victorian,Italianate
Bedrooms 5
Full Baths 4
Half Baths 1
HOA Y/N false
Year Built 1860
Annual Tax Amount $15,931
Tax Year 2025
Lot Size 0.310 Acres
Acres 0.31
Property Description
Discover a 4-story masterpiece of craftsmanship & design in desired Walnut Hill! With 10ft ceilings, step into a grand living & gourmet center-island kitchen.An extended mudroom & butler's pantry adds utility, while the den with its French doors radiates timeless charm & sophistication.Up the panelled stairwell, the primary offers a custom walk-in closet & luxurious ensuite with soaking tub.This floor has a generous 2nd bedroom w/ensuite & spacious laundry room.On the 3rd level, 3 bedrooms, lounge area & full bath provide ample space for family, guests or creative pursuits.A home theater & play area offers hours of entertainment while a full bath & hidden storage space downstairs make every inch of this abode both functional & captivating.Down the street from the Rail Trail, parks & playgrounds, also enjoy two outdoor patios, toolshed, fenced-in yard & garage.This Victorian gem marries the allure of its era with modern-day luxury, ensuring a living experience that's truly one-of-a-kind
Location
State MA
County Middlesex
Zoning RSA
Direction GPS to 1 Gilbert Rd
Rooms
Basement Full, Finished, Interior Entry
Interior
Interior Features Wet Bar, Wired for Sound, Internet Available - Unknown
Heating Forced Air
Cooling Central Air
Flooring Wood, Tile
Fireplaces Number 1
Appliance Gas Water Heater, Range, Oven, Dishwasher, Disposal, Microwave, Refrigerator, Freezer, Washer, Dryer, Wine Refrigerator
Laundry Electric Dryer Hookup
Basement Type Full,Finished,Interior Entry
Exterior
Exterior Feature Porch, Patio, Cabana, Rain Gutters, Storage, Professional Landscaping, Fenced Yard, Garden, Stone Wall
Garage Spaces 1.0
Fence Fenced/Enclosed, Fenced
Community Features Public Transportation, Shopping, Tennis Court(s), Park, Walk/Jog Trails, Bike Path, Highway Access, House of Worship, Public School, T-Station
Utilities Available for Gas Range, for Electric Dryer
Waterfront Description Beach Front,Lake/Pond,Beach Ownership(Public)
Roof Type Shingle
Total Parking Spaces 4
Garage Yes
Waterfront Description Beach Front,Lake/Pond,Beach Ownership(Public)
Building
Lot Description Corner Lot
Foundation Stone
Sewer Public Sewer
Water Public
Architectural Style Victorian, Italianate
Schools
Elementary Schools Ben Hem
Middle Schools Wilson
High Schools Nhs
Others
Senior Community false
Read Less Info
Want to know what your home might be worth? Contact us for a FREE valuation!

Our team is ready to help you sell your home for the highest possible price ASAP
Bought with The Sarkis Team • Douglas Elliman Real Estate - The Sarkis Team



