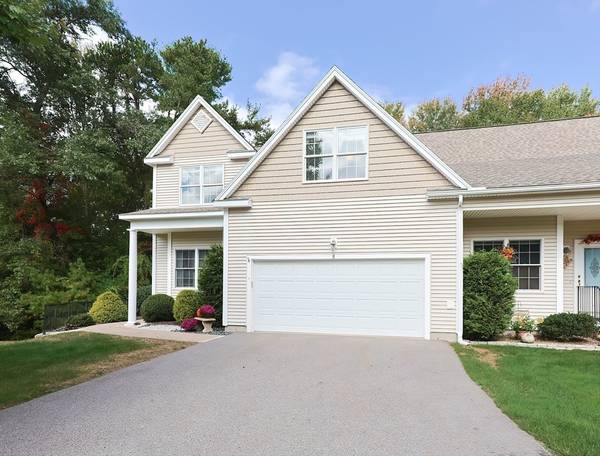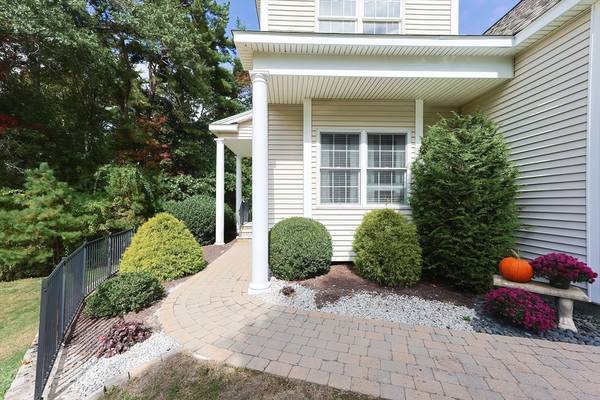For more information regarding the value of a property, please contact us for a free consultation.
Key Details
Sold Price $608,360
Property Type Condo
Sub Type Condominium
Listing Status Sold
Purchase Type For Sale
Square Footage 2,584 sqft
Price per Sqft $235
MLS Listing ID 73298518
Sold Date 11/20/24
Bedrooms 2
Full Baths 2
Half Baths 1
HOA Fees $803/mo
Year Built 2006
Annual Tax Amount $6,777
Tax Year 2024
Property Description
PRICE IMPROVEMENT! Welcome to The Villages at Oak Hill, 55+ community! This peaceful and beautifully kept community effortlessly blends luxury and convenience like no other. Meticulously maintained with hardwood floors & new paint, this 2 bedroom, 2 1/2 bath home offers the ultimate space to host family, friends, & overnight guests. Flooded by natural light, you will be greeted by a spacious floor plan that seamlessly integrates the living, dining, and kitchen areas. The large kitchen is the perfect place to whip up gourmet meals or entertain guests & the expansive patio doors open onto your private deck perfect for coffee & relaxation. The large 1st floor primary bedroom boasts an en-suite bathroom, walk-in closet & a separate laundry room. The second floor offers an extra family room, one additional bedroom, a bonus room & full bath! Expansive walk-out basement! Must see! Open Thursday 10/17 4:30-6pm and Saturday 10/19 11-12:30.
Location
State MA
County Norfolk
Zoning R1
Direction Washington Street to Innsbruck Way, to Dante Ave, to Vail Drive, to 8 Hailey Ave.
Rooms
Basement Y
Primary Bedroom Level Main, First
Dining Room Flooring - Hardwood, Open Floorplan, Lighting - Overhead
Kitchen Flooring - Hardwood, Countertops - Stone/Granite/Solid, Open Floorplan, Recessed Lighting, Peninsula, Lighting - Pendant
Interior
Interior Features Recessed Lighting, Lighting - Overhead, Loft, Bonus Room, Central Vacuum
Heating Forced Air, Natural Gas
Cooling Central Air
Flooring Tile, Carpet, Hardwood, Flooring - Hardwood, Flooring - Wall to Wall Carpet
Fireplaces Number 1
Fireplaces Type Living Room
Appliance Range, Dishwasher, Disposal, Microwave, Refrigerator, Washer, Dryer, Vacuum System
Laundry Flooring - Stone/Ceramic Tile, Electric Dryer Hookup, Washer Hookup, First Floor, In Unit
Basement Type Y
Exterior
Exterior Feature Deck - Composite, Professional Landscaping, Sprinkler System, Stone Wall
Garage Spaces 2.0
Community Features Public Transportation, Shopping, Park, Walk/Jog Trails, Highway Access, Private School, Public School, T-Station, University, Adult Community
Utilities Available for Electric Range, for Electric Dryer
Roof Type Shingle
Total Parking Spaces 2
Garage Yes
Building
Story 2
Sewer Other
Water Public
Others
Pets Allowed Yes w/ Restrictions
Senior Community false
Acceptable Financing Seller W/Participate
Listing Terms Seller W/Participate
Pets Allowed Yes w/ Restrictions
Read Less Info
Want to know what your home might be worth? Contact us for a FREE valuation!

Our team is ready to help you sell your home for the highest possible price ASAP
Bought with Nancy Lesperance • Berkshire Hathaway HomeServices Commonwealth Real Estate



