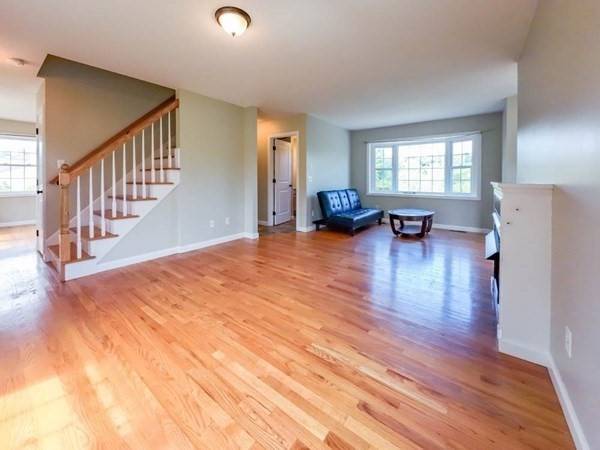For more information regarding the value of a property, please contact us for a free consultation.
Key Details
Sold Price $357,000
Property Type Single Family Home
Sub Type Single Family Residence
Listing Status Sold
Purchase Type For Sale
Square Footage 1,540 sqft
Price per Sqft $231
Subdivision East Forest Park
MLS Listing ID 73292464
Sold Date 11/14/24
Style Colonial
Bedrooms 3
Full Baths 2
HOA Y/N false
Year Built 2013
Annual Tax Amount $5,907
Tax Year 2024
Lot Size 0.290 Acres
Acres 0.29
Property Description
Step into this stunning 2013-built Colonial in the desirable East Forest Park neighborhood. This meticulously maintained 3-bedroom, 2-bath home offers 1,540 sq ft of open-concept living, perfect for today's lifestyle. The modern kitchen boasts granite countertops, a gas stove, and a sunlit dining area, making it ideal for both daily living and entertaining. Cozy up by the fireplace in the living room or enjoy summer evenings in the expansive backyard—perfect for BBQs or peaceful relaxation. The primary suite features ample closet space, with two additional bedrooms providing generous room. Central air, a 1-car attached garage, and 4 additional parking spaces add to the convenience. Situated minutes from schools, parks, and shopping, this move-in-ready gem offers easy access to local amenities. Don't miss your chance to own a beautiful home in a prime location—schedule your showing today! Seller is motivated and ready to review offers.
Location
State MA
County Hampden
Zoning R1
Direction Take Sumner Ave to Roosevelt Ave, property is near Cathedral High School, Springfield, MA
Rooms
Family Room Flooring - Laminate, Balcony / Deck, Deck - Exterior, Exterior Access, High Speed Internet Hookup
Basement Finished, Partially Finished, Walk-Out Access
Primary Bedroom Level Second
Dining Room Closet, Flooring - Laminate, Remodeled
Kitchen Flooring - Laminate, Dining Area, Countertops - Stone/Granite/Solid, Remodeled, Gas Stove
Interior
Heating Forced Air, Natural Gas
Cooling Central Air
Flooring Laminate, Hardwood
Fireplaces Number 1
Fireplaces Type Family Room, Living Room
Appliance Gas Water Heater, Range, Oven, Dishwasher, Disposal, Microwave, Refrigerator, Washer, Dryer, Washer/Dryer
Laundry Second Floor, Electric Dryer Hookup, Washer Hookup
Basement Type Finished,Partially Finished,Walk-Out Access
Exterior
Exterior Feature Deck - Wood, Rain Gutters, Fruit Trees, Garden, Invisible Fence, Outdoor Gas Grill Hookup
Garage Spaces 1.0
Fence Invisible
Community Features Public Transportation, Shopping, Tennis Court(s), Park, Walk/Jog Trails, Medical Facility, Bike Path, Conservation Area, Private School, Public School, University, Sidewalks
Utilities Available for Electric Range, for Electric Oven, for Electric Dryer, Washer Hookup, Outdoor Gas Grill Hookup
Roof Type Shingle
Total Parking Spaces 4
Garage Yes
Building
Foundation Concrete Perimeter
Sewer Public Sewer
Water Public
Schools
Elementary Schools Dryden Memorial
Middle Schools M Marcus Kiley
High Schools Science & Tech
Others
Senior Community false
Read Less Info
Want to know what your home might be worth? Contact us for a FREE valuation!

Our team is ready to help you sell your home for the highest possible price ASAP
Bought with Krishna Kharel • Christine Santaniello Realty



