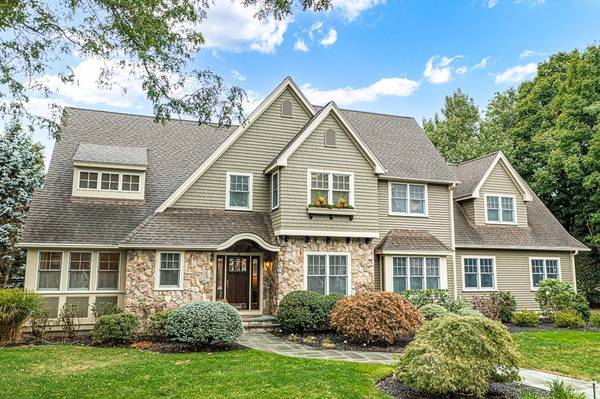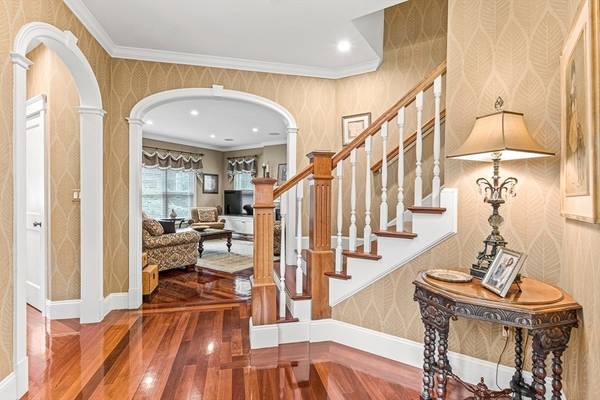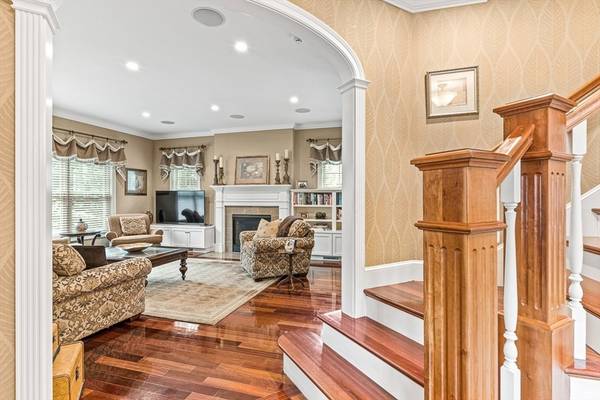For more information regarding the value of a property, please contact us for a free consultation.
Key Details
Sold Price $2,250,000
Property Type Single Family Home
Sub Type Single Family Residence
Listing Status Sold
Purchase Type For Sale
Square Footage 4,026 sqft
Price per Sqft $558
MLS Listing ID 73296209
Sold Date 11/20/24
Style Colonial
Bedrooms 4
Full Baths 3
Half Baths 1
HOA Y/N false
Year Built 2006
Annual Tax Amount $19,570
Tax Year 2024
Lot Size 10,018 Sqft
Acres 0.23
Property Description
Stunning 2006 Colonial, meticulously maintained & decorator-perfect. A grand entry with high ceilings and elegant archways welcomes you into this sun-filled home. The charming living & dining rooms showcase custom details throughout. The gourmet granite kitchen features an oversized island with seating for four, dining area & high-end amenities. A mudroom with ample storage is conveniently located off the kitchen, with sliders leading to a private bluestone patio. The family room offers built-ins & a gas fireplace. Private office with built-ins is tucked off the main hallway with a half bath. Upstairs are 4 bedrooms, including a guest suite with its own bath, plus a laundry room. The serene primary suite offers soothing colors, soft uplighting, and a spacious bath. The lower level includes a media room with a gas fireplace. This exceptional home is in a prime location, close to town, transportation, and Fells Reservation.
Location
State MA
County Middlesex
Zoning res
Direction Main St to Town Way
Rooms
Basement Full, Garage Access, Sump Pump
Primary Bedroom Level Second
Interior
Interior Features Home Office, Media Room, Game Room, Central Vacuum
Heating Natural Gas
Cooling Central Air
Flooring Wood, Tile, Carpet
Fireplaces Number 2
Fireplaces Type Family Room
Appliance Gas Water Heater, Oven, Dishwasher, Disposal, Microwave, Range, Refrigerator, Washer, Dryer, Vacuum System
Laundry Second Floor
Basement Type Full,Garage Access,Sump Pump
Exterior
Exterior Feature Patio, Rain Gutters, Professional Landscaping, Sprinkler System, Decorative Lighting, Stone Wall
Garage Spaces 2.0
Community Features Public Transportation, Shopping, Walk/Jog Trails, Highway Access, Private School, Public School, T-Station
Roof Type Shingle
Total Parking Spaces 6
Garage Yes
Building
Foundation Concrete Perimeter
Sewer Public Sewer
Water Public
Schools
Elementary Schools Lincoln
Middle Schools Mccall
High Schools Whs
Others
Senior Community false
Read Less Info
Want to know what your home might be worth? Contact us for a FREE valuation!

Our team is ready to help you sell your home for the highest possible price ASAP
Bought with Karen S. Garrett • Better Homes and Gardens Real Estate - The Shanahan Group



