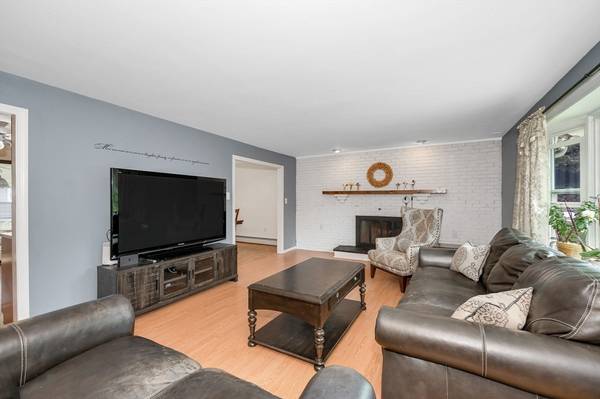For more information regarding the value of a property, please contact us for a free consultation.
Key Details
Sold Price $695,000
Property Type Single Family Home
Sub Type Single Family Residence
Listing Status Sold
Purchase Type For Sale
Square Footage 2,828 sqft
Price per Sqft $245
MLS Listing ID 73257044
Sold Date 11/22/24
Style Colonial
Bedrooms 5
Full Baths 3
HOA Y/N false
Year Built 1978
Annual Tax Amount $5,861
Tax Year 2024
Lot Size 8,712 Sqft
Acres 0.2
Property Description
The unique & expansive floor plan of this home provides abundant options & usefulness. The vibrant kitchen recently had new quartz countertops & tile backsplash & flows both onto the porch overlooking the spacious deck & the dining area. The adjacent large, yet inviting living room has a grand fire-placed wall & will be a great place to hang out with friends and family. All bedrooms on the main level of the home are generous in space, & 1 has a private fully renovated bathroom. On the second level there are 2 bedrooms, including the Primary Suite, with a sizable bathroom including a double vanity, jacuzzi tub, walk in shower & extra closet. The lower level of the home has a great bonus room w/ access to the laundry room & the entry from the garage. You'll never worry about your electric bill living here, the solar panels pay for the electricity all year long. With easy access to Routes 495, 93, 213 & shopping & attractions at The Loop, this house is the perfect location to call home!
Location
State MA
County Essex
Zoning MA
Direction Howe St. to Rossi St.; GPS brings you directly
Rooms
Family Room Closet, Flooring - Vinyl, Exterior Access, Recessed Lighting
Basement Full, Finished, Interior Entry, Garage Access
Primary Bedroom Level Second
Dining Room Flooring - Vinyl, Lighting - Overhead
Kitchen Ceiling Fan(s), Flooring - Vinyl, Countertops - Stone/Granite/Solid, Countertops - Upgraded, Exterior Access, Recessed Lighting, Lighting - Overhead
Interior
Interior Features Walk-up Attic
Heating Baseboard, Oil
Cooling Central Air
Flooring Tile, Vinyl, Laminate
Fireplaces Number 1
Fireplaces Type Living Room
Appliance Range, Dishwasher, Microwave, Refrigerator, Washer, Dryer
Laundry In Basement
Basement Type Full,Finished,Interior Entry,Garage Access
Exterior
Exterior Feature Deck - Wood, Screens
Garage Spaces 2.0
Community Features Shopping, Golf, Highway Access
Roof Type Shingle
Total Parking Spaces 4
Garage Yes
Building
Lot Description Cleared, Level
Foundation Concrete Perimeter
Sewer Public Sewer
Water Public
Others
Senior Community false
Read Less Info
Want to know what your home might be worth? Contact us for a FREE valuation!

Our team is ready to help you sell your home for the highest possible price ASAP
Bought with Maria Ledo • Pena Realty Corporation



