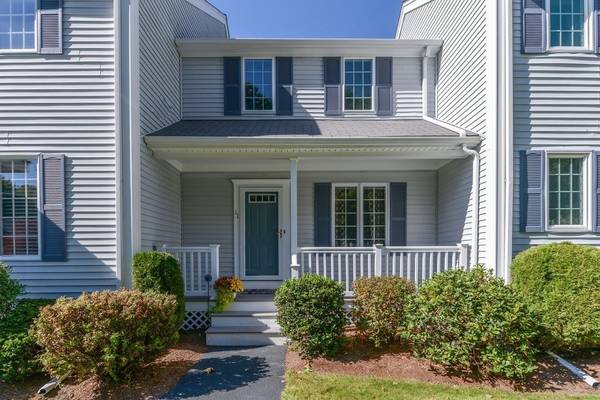For more information regarding the value of a property, please contact us for a free consultation.
Key Details
Sold Price $470,000
Property Type Condo
Sub Type Condominium
Listing Status Sold
Purchase Type For Sale
Square Footage 1,296 sqft
Price per Sqft $362
MLS Listing ID 73303161
Sold Date 11/22/24
Bedrooms 2
Full Baths 2
Half Baths 1
HOA Fees $362/mo
Year Built 1987
Annual Tax Amount $4,447
Tax Year 2024
Property Description
Welcome to Kingsberry Hill, where comfort meets convenience in one of Norton's inviting communities! Nestled in a serene setting, this charming 3-level townhome with a delightful farmer's porch is perfect for those seeking a relaxed lifestyle with easy access to highways, shopping, fitness centers, and restaurants. Inside, you'll find a beautifully updated kitchen featuring granite countertops and stainless steel appliances, ideal for culinary adventures. The cozy living room, complete with a gas fireplace surrounded with built-ins, basks in natural light, while French doors lead to a private deck—perfect for unwinding & enjoying picturesque wooded views. Upstairs, two spacious bedrooms await, each with cathedral ceilings, ample closet space, and en suite bathrooms for optimal privacy. The finished walk-out lower level offers versatile space for entertaining or relaxation. A professional management ensuring meticulous care, Kingsbury Hill is a wonderful community & feels like HOME !
Location
State MA
County Bristol
Zoning R2
Direction follow GPS to 283 East Main Street following into the complex straight to unit #11 on the left side
Rooms
Family Room Flooring - Laminate, Exterior Access, Open Floorplan, Slider, Lighting - Overhead
Basement Y
Primary Bedroom Level Second
Dining Room Flooring - Hardwood, Open Floorplan, Lighting - Pendant
Kitchen Closet/Cabinets - Custom Built, Flooring - Stone/Ceramic Tile, Dining Area, Countertops - Stone/Granite/Solid, Cabinets - Upgraded, Open Floorplan, Recessed Lighting, Remodeled, Stainless Steel Appliances, Peninsula, Crown Molding
Interior
Heating Forced Air, Natural Gas
Cooling Central Air
Flooring Tile, Carpet, Hardwood, Vinyl / VCT
Fireplaces Number 1
Fireplaces Type Living Room
Appliance Range, Dishwasher, Microwave, Refrigerator, Washer, Dryer
Laundry In Basement, In Unit, Electric Dryer Hookup, Washer Hookup
Basement Type Y
Exterior
Exterior Feature Porch, Deck - Composite, Patio, Rain Gutters, Professional Landscaping
Community Features Public Transportation, Shopping, Walk/Jog Trails, Bike Path, Conservation Area, Highway Access, House of Worship, Public School
Utilities Available for Electric Range, for Electric Oven, for Electric Dryer, Washer Hookup
Roof Type Shingle
Total Parking Spaces 2
Garage No
Building
Story 3
Sewer Private Sewer
Water Public
Schools
Middle Schools Norton Middle
High Schools Norton High
Others
Pets Allowed Yes w/ Restrictions
Senior Community false
Pets Allowed Yes w/ Restrictions
Read Less Info
Want to know what your home might be worth? Contact us for a FREE valuation!

Our team is ready to help you sell your home for the highest possible price ASAP
Bought with John Allaire • Easton Real Estate, LLC



