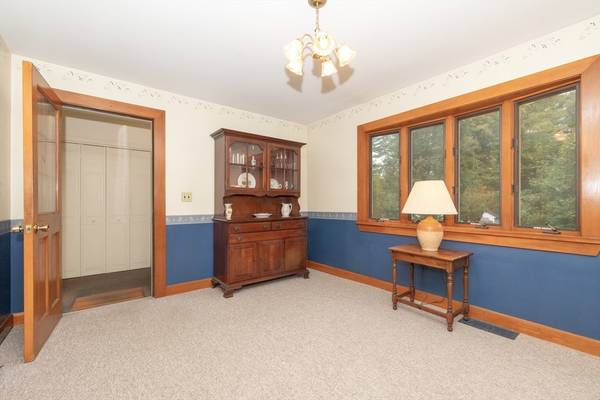For more information regarding the value of a property, please contact us for a free consultation.
Key Details
Sold Price $420,000
Property Type Single Family Home
Sub Type Single Family Residence
Listing Status Sold
Purchase Type For Sale
Square Footage 1,562 sqft
Price per Sqft $268
MLS Listing ID 73295986
Sold Date 11/22/24
Style Cape
Bedrooms 4
Full Baths 1
Half Baths 1
HOA Y/N false
Year Built 1951
Annual Tax Amount $4,057
Tax Year 2024
Lot Size 0.580 Acres
Acres 0.58
Property Description
OPEN HOUSE CANCELED - Spacious home with many mechanical updates already done for you. Two 1st floor bedrooms with hardwood floors and ample closet space allow for easy 1 level living. Open living room/dining room makes family gatherings easy, fireplace with wood stove insert. Updated windows allow for natural light to stream through every room. One car attached garage, connected by an enclosed breezeway, great for mudroom or extra storage. The 2nd floor offers 2 generous sized bedrooms and a half bath. Need more space, the lower level has nice high ceilings and walk out access to the backyard. Situated on a corner lot with ample room for outdoor games and space for pets. The property has town water/sewer allowing space for a future pool. Great location with highway access just a few miles away. Bring your ideas for cosmetic updates and make this property your new home.
Location
State MA
County Worcester
Zoning RA
Direction Central St (RTE 101) to Willard to Fairview
Rooms
Basement Full, Walk-Out Access
Interior
Heating Forced Air, Electric Baseboard, Oil
Cooling Window Unit(s)
Flooring Wood, Carpet, Laminate
Fireplaces Number 1
Appliance Range, Dishwasher, Refrigerator, Washer, Dryer
Basement Type Full,Walk-Out Access
Exterior
Garage Spaces 1.0
Community Features Highway Access
Roof Type Shingle
Total Parking Spaces 2
Garage Yes
Building
Lot Description Corner Lot
Foundation Block
Sewer Public Sewer
Water Public
Others
Senior Community false
Read Less Info
Want to know what your home might be worth? Contact us for a FREE valuation!

Our team is ready to help you sell your home for the highest possible price ASAP
Bought with Maurissa Thibeault • LAER Realty Partners



