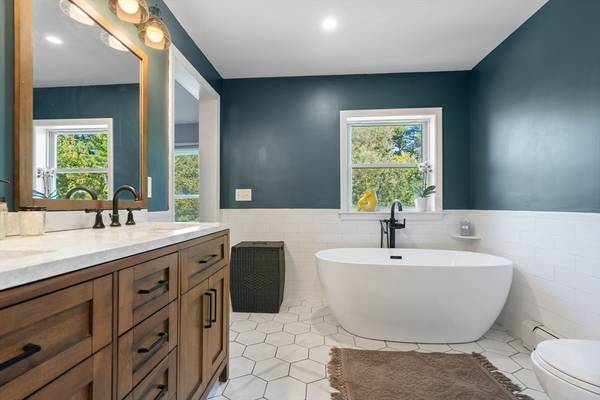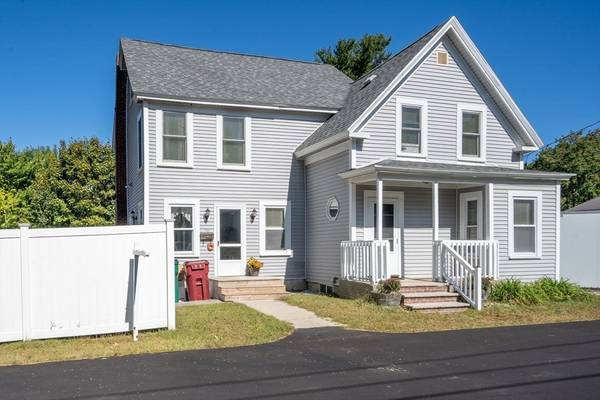For more information regarding the value of a property, please contact us for a free consultation.
Key Details
Sold Price $579,500
Property Type Single Family Home
Sub Type Single Family Residence
Listing Status Sold
Purchase Type For Sale
Square Footage 1,681 sqft
Price per Sqft $344
MLS Listing ID 73287997
Sold Date 11/22/24
Style Colonial
Bedrooms 3
Full Baths 2
Half Baths 1
HOA Y/N false
Year Built 1920
Annual Tax Amount $5,974
Tax Year 2024
Lot Size 0.320 Acres
Acres 0.32
Property Description
BACK ON MARKET DUE TO BUYER FINANCING. Welcome to 70 Carmine, a commuter's dream just 2minutes from the highway, nestled in a quiet and sought-after neighborhood. As you step through the front door, you're greeted by a cozy family room featuring hardwood floors, a wood-burning stove, and abundant natural light. Adjacent to the family room is a beautiful living room with hardwood floors and a renovated half bath. The heart of the home is a spacious eat-in kitchen boasting ample cabinet space, a large pantry, and views of the deck and serene, expansive backyard. Off the kitchen, a convenient mudroom provides the perfect spot to kick off your shoes after a long day. Heading upstairs, you'll find 3 generously sized bedrooms. The primary suite offers an en suite bathroom complete with a luxurious soaker tub, a gorgeous tiled shower, and double sinks. A fully renovated bathroom with laundry facilities serves the additional bedrooms. The historical City of Lowell offers museums, UMASS, dining
Location
State MA
County Middlesex
Zoning TTF
Direction GPS
Rooms
Family Room Ceiling Fan(s), Flooring - Hardwood, Lighting - Overhead
Basement Full, Unfinished
Primary Bedroom Level Second
Kitchen Ceiling Fan(s), Flooring - Stone/Ceramic Tile, Dining Area, Pantry, Deck - Exterior
Interior
Interior Features Pantry, Lighting - Overhead, Sun Room
Heating Baseboard
Cooling None
Flooring Flooring - Vinyl
Appliance Range, Dishwasher, Refrigerator, Washer, Dryer, Other
Laundry Bathroom - Full, Second Floor, Electric Dryer Hookup, Washer Hookup
Basement Type Full,Unfinished
Exterior
Exterior Feature Deck - Wood, Storage, Fenced Yard
Fence Fenced/Enclosed, Fenced
Community Features Public Transportation, Shopping, Park, Walk/Jog Trails, Medical Facility, Laundromat, Bike Path, Conservation Area, Highway Access, House of Worship, Private School, Public School, T-Station, University
Utilities Available for Electric Range, for Electric Oven, for Electric Dryer, Washer Hookup
Total Parking Spaces 4
Garage No
Building
Lot Description Level
Foundation Stone
Sewer Public Sewer
Water Public
Architectural Style Colonial
Others
Senior Community false
Read Less Info
Want to know what your home might be worth? Contact us for a FREE valuation!

Our team is ready to help you sell your home for the highest possible price ASAP
Bought with Suraj Tamrakar • GR8 Real Estate LLC



