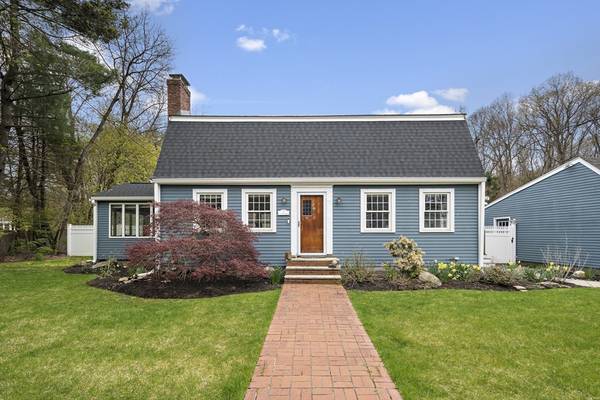For more information regarding the value of a property, please contact us for a free consultation.
Key Details
Sold Price $815,000
Property Type Single Family Home
Sub Type Single Family Residence
Listing Status Sold
Purchase Type For Sale
Square Footage 1,900 sqft
Price per Sqft $428
MLS Listing ID 73283880
Sold Date 11/25/24
Style Colonial
Bedrooms 3
Full Baths 1
Half Baths 1
HOA Y/N false
Year Built 1964
Annual Tax Amount $10,383
Tax Year 2024
Lot Size 0.690 Acres
Acres 0.69
Property Description
OH Sun 12-2. Live surrounded by tranquility! Lovely Gambrel Colonial 3 bedrooms, 1.5 baths on 30,000 sft lot abutting Ridgeway Estates. Tiled mudroom leads to a modern kitchen with white cabinets, new stainless steel appliances, gas range, built-in microwave & dishwasher. Sun filled dining room open to kitchen. Spacious front to back fireplaced living room. Family room with natural wood, vaulted ceilings hugged by windows & rear egress out to back yard. Second floor with 3 bedrooms, primary with wall-to-wall custom built-in shelving, plus full new bathroom with quartz vanity, tiled tub/shower & tiled floor. Hardwood floors. Partially finished, fully heated & air-conditioned lower level with lots of storage space, washer & dryer & sink. Private, level, fully fenced yard highlighted by large new deck & patio, perfect for entertaining! 1 car detached garage, shed & off-street parking. Walkable neighborhood w/sidewalks. NEW SEPTIC, ROOF, MINI SPLIT AC/HEAT 8 units, OIL TANK, DECK, PATIO!
Location
State MA
County Middlesex
Zoning res
Direction Central Street to Pine Glen
Rooms
Family Room Ceiling Fan(s), Beamed Ceilings, Flooring - Wall to Wall Carpet
Basement Partially Finished, Interior Entry, Bulkhead, Sump Pump
Primary Bedroom Level Second
Dining Room Closet/Cabinets - Custom Built, Flooring - Hardwood, Open Floorplan
Kitchen Ceiling Fan(s), Flooring - Hardwood, Cabinets - Upgraded, Recessed Lighting, Stainless Steel Appliances
Interior
Interior Features Mud Room
Heating Central, Baseboard, Oil, Ductless
Cooling Central Air, Ductless
Flooring Wood, Tile, Carpet, Flooring - Stone/Ceramic Tile
Fireplaces Number 1
Fireplaces Type Living Room
Appliance Electric Water Heater, Water Heater, Range, Dishwasher, Microwave, Refrigerator, Washer, Dryer
Laundry In Basement, Electric Dryer Hookup
Basement Type Partially Finished,Interior Entry,Bulkhead,Sump Pump
Exterior
Exterior Feature Deck, Patio, Rain Gutters, Storage, Fenced Yard, Garden
Garage Spaces 1.0
Fence Fenced
Community Features Shopping, Tennis Court(s), Park, Walk/Jog Trails, Golf, Medical Facility, Highway Access, House of Worship, Public School, Sidewalks
Utilities Available for Electric Range, for Electric Oven, for Electric Dryer
Roof Type Shingle
Total Parking Spaces 6
Garage Yes
Building
Lot Description Level
Foundation Concrete Perimeter
Sewer Private Sewer
Water Public
Architectural Style Colonial
Schools
Elementary Schools E. Ethel Littl
Middle Schools Nrms
High Schools Nrhs
Others
Senior Community false
Read Less Info
Want to know what your home might be worth? Contact us for a FREE valuation!

Our team is ready to help you sell your home for the highest possible price ASAP
Bought with Rick Nazzaro • Colonial Manor Realty



