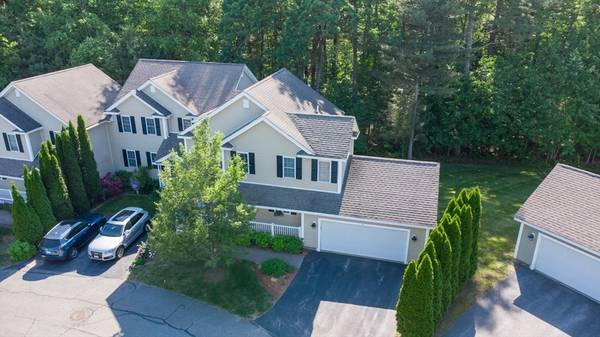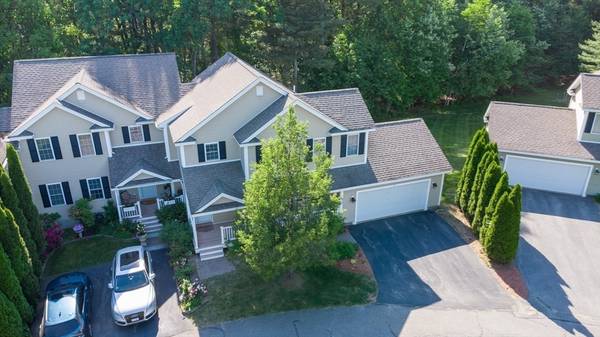For more information regarding the value of a property, please contact us for a free consultation.
Key Details
Sold Price $508,000
Property Type Condo
Sub Type Condominium
Listing Status Sold
Purchase Type For Sale
Square Footage 1,630 sqft
Price per Sqft $311
MLS Listing ID 73247034
Sold Date 11/26/24
Bedrooms 2
Full Baths 2
Half Baths 1
HOA Fees $516/mo
Year Built 2005
Annual Tax Amount $5,829
Tax Year 2022
Lot Size 0.500 Acres
Acres 0.5
Property Description
Discover one-of-a-kind living in this stunning Lancaster townhouse condo with 2 bedrooms, 2 and 1/2 bathrooms. The bright and sunny main level boasts open concept living with hardwood floors, leading to a brand new kitchen with updated cabinets, hardware, sink, quartz countertops, and included appliances. The second floor features a master bedroom suite with cathedral ceilings, walk-in closet, and master bathroom, plus an additional bedroom, full bathroom, and laundry room. The walkout basement offers extra living space potential and opens to a charming cement paver patio. Conveniently located near Route 2 and Route 70, and just half a mile from the resident-only Lancaster Beach. Don't miss out—view the video on MLS and social media.
Location
State MA
County Worcester
Zoning Res
Direction GPS
Rooms
Basement Y
Primary Bedroom Level Second
Dining Room Flooring - Hardwood
Kitchen Flooring - Hardwood, Countertops - Stone/Granite/Solid, Kitchen Island, Cabinets - Upgraded
Interior
Heating Forced Air, Oil
Cooling Central Air
Flooring Wood, Tile
Appliance Range, Dishwasher, Refrigerator, Washer, Dryer
Laundry Flooring - Hardwood, Second Floor, In Unit, Electric Dryer Hookup, Washer Hookup
Basement Type Y
Exterior
Exterior Feature Deck - Composite, Patio
Garage Spaces 2.0
Community Features Shopping, Park, Walk/Jog Trails, Stable(s), Conservation Area, Highway Access, House of Worship, Public School
Utilities Available for Electric Range, for Electric Dryer, Washer Hookup
Roof Type Shingle
Total Parking Spaces 2
Garage Yes
Building
Story 2
Sewer Private Sewer
Water Well
Schools
Elementary Schools Mary Rowlandson
Middle Schools Luther Burbank
High Schools Nashoba Reg Hs
Others
Pets Allowed Yes w/ Restrictions
Senior Community false
Pets Allowed Yes w/ Restrictions
Read Less Info
Want to know what your home might be worth? Contact us for a FREE valuation!

Our team is ready to help you sell your home for the highest possible price ASAP
Bought with Paige Miller • DiPietro Group Real Estate



