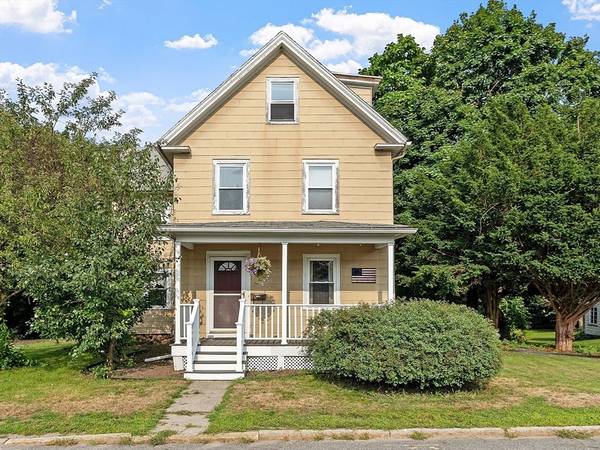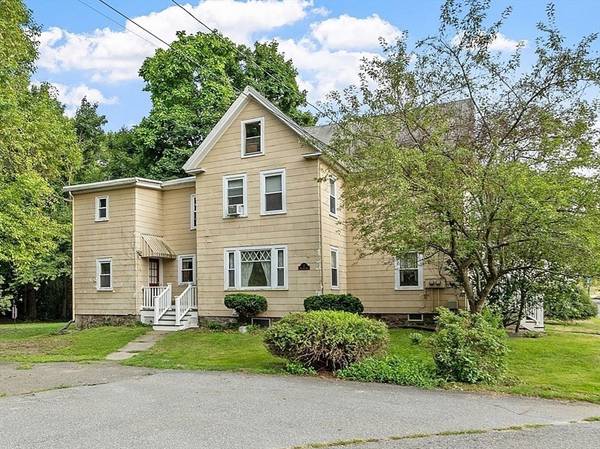For more information regarding the value of a property, please contact us for a free consultation.
Key Details
Sold Price $625,000
Property Type Single Family Home
Sub Type Single Family Residence
Listing Status Sold
Purchase Type For Sale
Square Footage 2,114 sqft
Price per Sqft $295
MLS Listing ID 73280038
Sold Date 11/26/24
Style Colonial
Bedrooms 3
Full Baths 2
HOA Y/N false
Year Built 1907
Annual Tax Amount $8,769
Tax Year 2024
Lot Size 0.420 Acres
Acres 0.42
Property Description
2nd Chance! The buyer couldn't perform through no fault of this home & opportunity! Downtown Andover & facing the park - where schools, senior center, youth center, restaurants, shops, library & community events are at your doorstep! With over 2100 square feet of living space & 0.42 acres, the possibilities are endless! This 3-bedroom, 2-bathroom home offers a fantastic opportunity for buyers looking to put their own personal touch on a property. The large private lot, spacious layout, hardwood floors, full basement and walk-up attic - offering loads of storage and future potential - and the location are worthy of the investment. With a little vision this house could be updated into your dream home - maybe even changed back to two homes like it was before! Or condos? Don't miss out on the potential this property offers in a highly desirable location. Showings restart Wednesday, 10/30!
Location
State MA
County Essex
Area In Town
Zoning SRA
Direction Main St./Rte 28 to Chestnut Street to Whittier Court.
Rooms
Family Room Ceiling Fan(s), Flooring - Hardwood
Basement Full, Walk-Out Access, Interior Entry, Sump Pump, Unfinished
Primary Bedroom Level Second
Dining Room Ceiling Fan(s), Flooring - Wood
Kitchen Flooring - Hardwood, Pantry, Exterior Access
Interior
Interior Features Ceiling Fan(s), Closet, Slider, Bonus Room, Office, Walk-up Attic
Heating Steam, Natural Gas
Cooling Window Unit(s)
Flooring Wood, Vinyl, Hardwood, Flooring - Hardwood, Flooring - Wall to Wall Carpet
Fireplaces Number 1
Fireplaces Type Family Room
Appliance Gas Water Heater, Range, Dishwasher, Disposal, Refrigerator, Washer, Dryer
Laundry In Basement, Electric Dryer Hookup, Washer Hookup
Basement Type Full,Walk-Out Access,Interior Entry,Sump Pump,Unfinished
Exterior
Exterior Feature Porch, Deck - Wood, Rain Gutters
Community Features Public Transportation, Shopping, Park, Walk/Jog Trails, House of Worship, Private School, Public School
Utilities Available for Gas Range, for Electric Dryer, Washer Hookup
View Y/N Yes
View Scenic View(s)
Roof Type Shingle,Rubber
Total Parking Spaces 3
Garage No
Building
Lot Description Corner Lot, Level
Foundation Stone
Sewer Public Sewer
Water Public
Architectural Style Colonial
Others
Senior Community false
Read Less Info
Want to know what your home might be worth? Contact us for a FREE valuation!

Our team is ready to help you sell your home for the highest possible price ASAP
Bought with Gina And Associates • Keller Williams Realty Evolution



