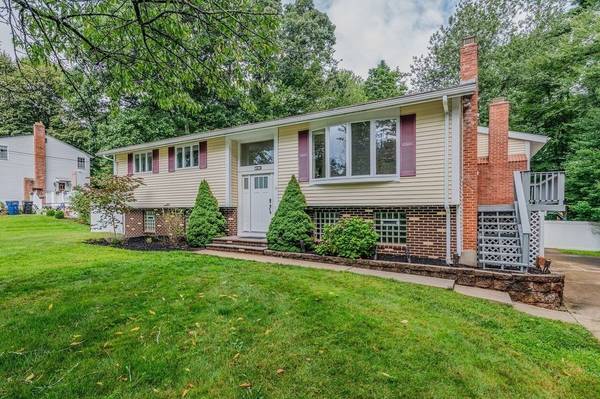For more information regarding the value of a property, please contact us for a free consultation.
Key Details
Sold Price $875,000
Property Type Single Family Home
Sub Type Single Family Residence
Listing Status Sold
Purchase Type For Sale
Square Footage 2,970 sqft
Price per Sqft $294
MLS Listing ID 73280731
Sold Date 11/22/24
Style Raised Ranch,Split Entry
Bedrooms 4
Full Baths 2
Half Baths 1
HOA Y/N false
Year Built 1968
Annual Tax Amount $13,895
Tax Year 2024
Lot Size 0.850 Acres
Acres 0.85
Property Description
Cul-de-sac neighborhood near Sharon Center, Lake Massapoag and Borderland State Park! This expansive, updated residence is perfectly situated in the corner of the neighborhood on a dead end street. As you approach, you'll be greeted by a beautifully landscaped front yard that continues behind the fence into the backyard. Inside, discover a modern and spacious floor plan with both style and functionality in mind. The open-concept living areas are filled with natural light, featuring many windows, upgraded finishes, and contemporary fixtures. The heart of this home is its kitchen, equipped with stainless steel appliances, ample counter space, custom cabinetry and perfectly situated between the living room, family room and dining room. A large primary suite includes vaulted ceilings and a newly renovated full bath with a rain head in the oversized shower. All bedrooms are on the main level. Downstairs has three additional rooms, fireplace & storage.
Location
State MA
County Norfolk
Zoning Res
Direction Longmeadow Lane
Rooms
Family Room Skylight, Ceiling Fan(s), Flooring - Hardwood, Window(s) - Bay/Bow/Box
Primary Bedroom Level Main, Second
Dining Room Flooring - Hardwood, Window(s) - Bay/Bow/Box, Deck - Exterior, Exterior Access, Lighting - Overhead
Kitchen Flooring - Hardwood, Window(s) - Bay/Bow/Box, Countertops - Stone/Granite/Solid, Countertops - Upgraded, Kitchen Island, Cabinets - Upgraded, Recessed Lighting, Stainless Steel Appliances, Lighting - Overhead
Interior
Interior Features Recessed Lighting, Bonus Room, Office, Study
Heating Forced Air, Baseboard, Natural Gas, Fireplace
Cooling Central Air
Flooring Tile, Carpet, Hardwood, Flooring - Wall to Wall Carpet
Fireplaces Number 2
Fireplaces Type Family Room
Appliance Tankless Water Heater, Range, Dishwasher, Microwave, Refrigerator, ENERGY STAR Qualified Refrigerator, ENERGY STAR Qualified Dryer, ENERGY STAR Qualified Dishwasher, ENERGY STAR Qualified Washer, Oven
Laundry Main Level, Second Floor
Exterior
Exterior Feature Deck - Wood, Rain Gutters, Screens
Garage Spaces 2.0
Fence Fenced/Enclosed
Community Features Public Transportation, Park, Walk/Jog Trails, Bike Path, Conservation Area, House of Worship, Public School
Utilities Available for Gas Range
Waterfront Description Beach Front,Lake/Pond,1/2 to 1 Mile To Beach,Beach Ownership(Public)
Roof Type Shingle
Total Parking Spaces 6
Garage Yes
Waterfront Description Beach Front,Lake/Pond,1/2 to 1 Mile To Beach,Beach Ownership(Public)
Building
Lot Description Cul-De-Sac, Level
Foundation Concrete Perimeter
Sewer Private Sewer
Water Public
Schools
Elementary Schools Cottage
Middle Schools Sharon Middle
High Schools Sharon High
Others
Senior Community false
Read Less Info
Want to know what your home might be worth? Contact us for a FREE valuation!

Our team is ready to help you sell your home for the highest possible price ASAP
Bought with Liane Parness • Suburban Lifestyle Real Estate



