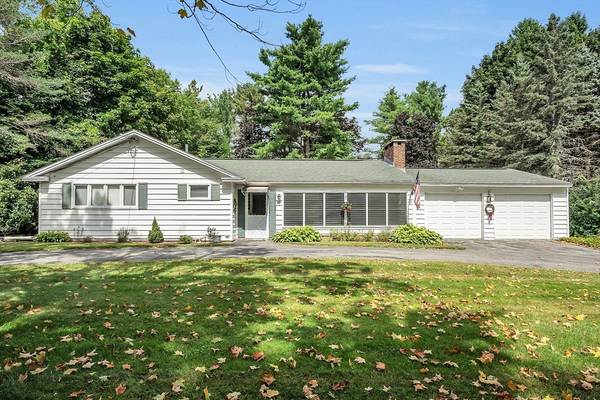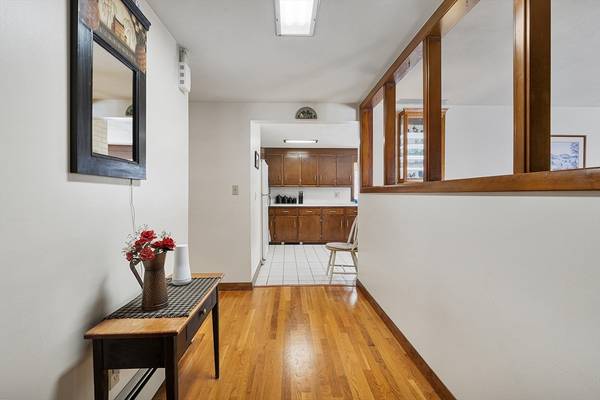For more information regarding the value of a property, please contact us for a free consultation.
Key Details
Sold Price $356,000
Property Type Single Family Home
Sub Type Single Family Residence
Listing Status Sold
Purchase Type For Sale
Square Footage 1,475 sqft
Price per Sqft $241
MLS Listing ID 73287022
Sold Date 11/26/24
Style Ranch
Bedrooms 3
Full Baths 1
HOA Y/N false
Year Built 1963
Annual Tax Amount $3,609
Tax Year 2024
Lot Size 0.410 Acres
Acres 0.41
Property Description
Charming oversized ranch. Welcome to this inviting three-bedroom ranch, perfect for those seeking comfort, and a little 60's style in a nice setting within a close distance to town. This beautifully maintained home features a spacious living room adorned with a cozy fireplace and a stunning picture window that flood the space with natural light. The kitchen, with ample cabinets and an open concept to the dining room, is ideal for entertaining and making memories with family and friends. The hardwood floors through much of the home, adds warmth and welcoming ambiance. The finished basement offers additional living space, complete with a second fireplace, making it perfect for a family room, home office or entertainment area. Enjoy the screened porch, perfect for relaxing with a morning cup of coffee, and take advantage of the two-car garage for vehicles and extra storage. This home offers a perfect blend of comfort, convenience and style-in a well-appointed residence.
Location
State MA
County Worcester
Zoning R4
Direction Rt 202 N (Central St.) Pass fire department take second right onto Goodrich, past stop sign on left
Rooms
Family Room Wood / Coal / Pellet Stove, Flooring - Vinyl, Lighting - Overhead
Basement Full, Partially Finished, Interior Entry, Bulkhead, Sump Pump, Concrete
Primary Bedroom Level First
Dining Room Flooring - Wall to Wall Carpet, Exterior Access, Open Floorplan, Slider, Lighting - Overhead
Kitchen Flooring - Stone/Ceramic Tile, Open Floorplan, Lighting - Overhead
Interior
Heating Baseboard, Oil, Wood Stove
Cooling None
Flooring Tile, Carpet, Hardwood
Fireplaces Number 2
Appliance Water Heater, Oven, Microwave, Range, Refrigerator, Range Hood
Laundry First Floor, Electric Dryer Hookup
Basement Type Full,Partially Finished,Interior Entry,Bulkhead,Sump Pump,Concrete
Exterior
Exterior Feature Porch - Enclosed, Rain Gutters, Storage
Garage Spaces 2.0
Community Features Public Transportation, Shopping, Pool, Tennis Court(s), Park, Walk/Jog Trails, Medical Facility, Laundromat, Bike Path, Conservation Area, House of Worship, Private School, Public School
Utilities Available for Electric Oven, for Electric Dryer
Roof Type Shingle
Total Parking Spaces 6
Garage Yes
Building
Lot Description Corner Lot, Level
Foundation Block
Sewer Public Sewer
Water Public
Architectural Style Ranch
Schools
Elementary Schools Memorial
Middle Schools Murdock Middle
High Schools Murdock High
Others
Senior Community false
Acceptable Financing Contract
Listing Terms Contract
Read Less Info
Want to know what your home might be worth? Contact us for a FREE valuation!

Our team is ready to help you sell your home for the highest possible price ASAP
Bought with Veridiana Lewis • Cameron Prestige, LLC



