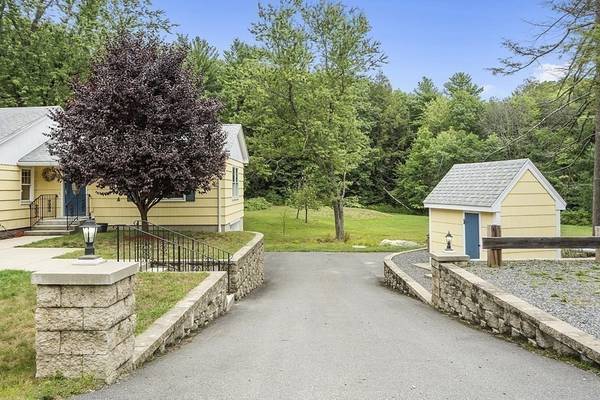For more information regarding the value of a property, please contact us for a free consultation.
Key Details
Sold Price $480,000
Property Type Single Family Home
Sub Type Single Family Residence
Listing Status Sold
Purchase Type For Sale
Square Footage 1,656 sqft
Price per Sqft $289
MLS Listing ID 73036193
Sold Date 11/27/24
Style Ranch
Bedrooms 3
Full Baths 2
HOA Y/N false
Year Built 1958
Annual Tax Amount $7,247
Tax Year 2022
Lot Size 6.570 Acres
Acres 6.57
Property Description
Stunning Country Location, 6+ Acres of Land, Lovely Ranch Home & Oversized Work/Garage Space. This House has it all…including a well maintained single level ranch with a newer addition including vaulted ceiling family room and full bath with laundry hook-ups. House comes complete with 2 full baths, eat-in-kitchen, 3 bedrooms, 1 car garage, brand new septic and partially finished basement. This home sits on a gorgeous 3.1 acre lot. BONUS: OVERSIZED Work/Garage Space 22x42 with heat, electric, storage space and oversized garage door a perfect space for the hobbyist/car enthusiast. BONUS 2: 3 extra parcels of forest land, level, private lots totaling about 3.47 acres. Location is near the Lunenburg/Townsend line off RT.13 This is a great place to call home, come see…
Location
State MA
County Worcester
Zoning O
Direction Rt 13 to Boucher to Asplund - near the Townsend state line
Rooms
Family Room Ceiling Fan(s), Closet/Cabinets - Custom Built, Flooring - Hardwood, Cable Hookup, Recessed Lighting, Remodeled, Gas Stove, Half Vaulted Ceiling(s)
Basement Full, Partially Finished, Walk-Out Access, Interior Entry, Garage Access, Concrete
Primary Bedroom Level First
Kitchen Flooring - Laminate, Dining Area, Countertops - Upgraded, Gas Stove
Interior
Interior Features Closet/Cabinets - Custom Built, Closet, Mud Room, Office
Heating Baseboard, Natural Gas
Cooling None
Flooring Tile, Vinyl, Laminate, Hardwood, Flooring - Stone/Ceramic Tile, Flooring - Vinyl
Appliance Electric Water Heater, Water Heater, Range, Oven, Dishwasher, Refrigerator, Washer/Dryer
Laundry Main Level, First Floor, Electric Dryer Hookup, Washer Hookup
Basement Type Full,Partially Finished,Walk-Out Access,Interior Entry,Garage Access,Concrete
Exterior
Exterior Feature Patio, Rain Gutters, Storage, Barn/Stable, Garden
Garage Spaces 1.0
Community Features Walk/Jog Trails, Highway Access
Utilities Available for Electric Dryer, Washer Hookup, Generator Connection
View Y/N Yes
View Scenic View(s)
Roof Type Shingle
Total Parking Spaces 3
Garage Yes
Building
Lot Description Corner Lot, Wooded, Gentle Sloping, Level
Foundation Concrete Perimeter
Sewer Private Sewer
Water Private
Architectural Style Ranch
Others
Senior Community false
Read Less Info
Want to know what your home might be worth? Contact us for a FREE valuation!

Our team is ready to help you sell your home for the highest possible price ASAP
Bought with Deanna Blais • ERA Key Realty Services - Distinctive Group



