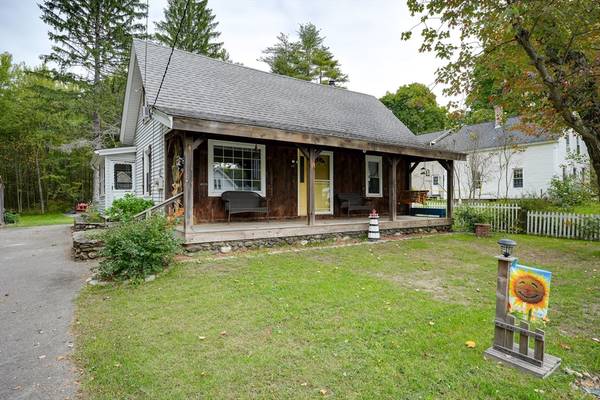For more information regarding the value of a property, please contact us for a free consultation.
Key Details
Sold Price $435,000
Property Type Single Family Home
Sub Type Single Family Residence
Listing Status Sold
Purchase Type For Sale
Square Footage 1,176 sqft
Price per Sqft $369
MLS Listing ID 73300516
Sold Date 11/27/24
Style Cape
Bedrooms 3
Full Baths 1
Half Baths 1
HOA Y/N false
Year Built 1830
Annual Tax Amount $6,541
Tax Year 2024
Lot Size 0.730 Acres
Acres 0.73
Property Description
A rare offering is this picturesque 6 room antique cape with welcoming front porch and situated on a sylvan tree-fringed .73 acre setting within walking distance of the town common, library, and other town amenities. Hardwood floors grace the first floor which is highlighted by large kitchen with eating area, 1/2 bath, laundry, and access to the deck and the family favorite mudroom. The living room and dining room with woodstove complete this floor. The upper level offers 3 bedrooms sharing the sunny bath. The yard overlooked by the deck includes barn with chicken coop, shed, woodshed, and garden just ideal for family living. Easy access for commuting and other town amenities are apple orchards, the Town Beach on Spec Pond, and the notable Nashoba Regional School System. Come enjoy country living!!!
Location
State MA
County Worcester
Zoning Res
Direction Main to Packard Road
Rooms
Basement Full, Partial, Interior Entry, Sump Pump, Concrete, Unfinished
Primary Bedroom Level Second
Dining Room Flooring - Hardwood
Kitchen Bathroom - Half, Flooring - Hardwood, Dining Area, Deck - Exterior, Dryer Hookup - Electric, Recessed Lighting, Washer Hookup
Interior
Interior Features Mud Room
Heating Baseboard, Oil, Wood Stove
Cooling None
Flooring Carpet, Laminate, Hardwood
Appliance Tankless Water Heater, Range, Dishwasher, Microwave, Refrigerator, Washer, Dryer
Laundry Electric Dryer Hookup, Washer Hookup, First Floor
Basement Type Full,Partial,Interior Entry,Sump Pump,Concrete,Unfinished
Exterior
Exterior Feature Porch, Deck - Wood, Storage, Barn/Stable, Garden
Community Features Tennis Court(s), Park, Walk/Jog Trails, Stable(s), Laundromat, Conservation Area, Highway Access, House of Worship, Private School, Public School
Utilities Available for Electric Range, for Electric Oven, for Electric Dryer, Washer Hookup
Roof Type Shingle
Total Parking Spaces 4
Garage No
Building
Lot Description Cleared, Level
Foundation Concrete Perimeter, Stone
Sewer Public Sewer
Water Public
Architectural Style Cape
Schools
Elementary Schools Mary Rowlandson
High Schools Nashoba Hs
Others
Senior Community false
Acceptable Financing Contract
Listing Terms Contract
Read Less Info
Want to know what your home might be worth? Contact us for a FREE valuation!

Our team is ready to help you sell your home for the highest possible price ASAP
Bought with Erik Osachuk • Keller Williams Realty North Central



