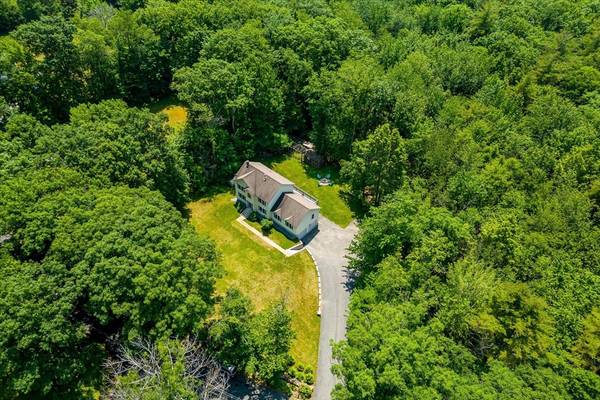For more information regarding the value of a property, please contact us for a free consultation.
Key Details
Sold Price $490,000
Property Type Single Family Home
Sub Type Single Family Residence
Listing Status Sold
Purchase Type For Sale
Square Footage 3,085 sqft
Price per Sqft $158
MLS Listing ID 73256019
Sold Date 11/27/24
Style Colonial
Bedrooms 4
Full Baths 2
Half Baths 1
HOA Y/N false
Year Built 2004
Annual Tax Amount $6,069
Tax Year 2024
Lot Size 1.400 Acres
Acres 1.4
Property Description
****SELLER OFFERING $5,000 CONCESSION TO BUYER'S CLOSING **Preferred lender OFFERING AN ADDITIONAL $1,500 CREDIT*** that is $6,500!!*Looking for ample space, an ideal, tranquil location to relax? This custom-built home features over 3000 sqft of spacious livin! Sitting on 1.4 acres the tree-lined yard provides you w/ privacy & plenty of room! The first floor has a bright & inviting living rm w/gleamin hardwood floor & fireplace. A large open kitchen, formal dining rm & half bath w/laundry finishes off the main living area! Not often will you find a home that can accommodate extended family/in-law thats on the MAIN LEVEL w/a private entrance! Currently used as master suite there is a full bath w/laundry hook-ups, bedrm & office area w/possibility of becomiN a kitchenette. Upstairs you'll find a large & bright mstr bedrm w/walk-in closet, 2 additional bedrms & full bath. The basement is mostly finished w/space for a family rm or bedrms/bonus rms!. HOME HAS a whole-house generac genorator
Location
State MA
County Worcester
Zoning R2
Direction GPS Accurate use GPS
Rooms
Family Room Flooring - Wall to Wall Carpet
Basement Full, Partially Finished, Walk-Out Access, Interior Entry, Garage Access, Concrete
Primary Bedroom Level Main, First
Dining Room Flooring - Hardwood
Kitchen Bathroom - Half, Closet, Flooring - Laminate, Dining Area, Balcony / Deck, Exterior Access, Open Floorplan, Recessed Lighting, Slider
Interior
Interior Features Office, Mud Room, Bonus Room
Heating Baseboard, Oil
Cooling Window Unit(s)
Flooring Carpet, Laminate, Hardwood, Flooring - Wall to Wall Carpet, Concrete
Fireplaces Number 1
Appliance Range, Dishwasher, Refrigerator, Freezer, Washer, Dryer, Water Treatment
Laundry First Floor, Electric Dryer Hookup, Washer Hookup
Basement Type Full,Partially Finished,Walk-Out Access,Interior Entry,Garage Access,Concrete
Exterior
Exterior Feature Deck - Wood, Storage, Other
Garage Spaces 2.0
Utilities Available for Electric Range, for Electric Oven, for Electric Dryer, Washer Hookup, Generator Connection
Roof Type Shingle
Total Parking Spaces 9
Garage Yes
Building
Foundation Concrete Perimeter
Sewer Private Sewer
Water Private
Architectural Style Colonial
Others
Senior Community false
Acceptable Financing Contract
Listing Terms Contract
Read Less Info
Want to know what your home might be worth? Contact us for a FREE valuation!

Our team is ready to help you sell your home for the highest possible price ASAP
Bought with Jesse Gadarowski • Prospective Realty INC



