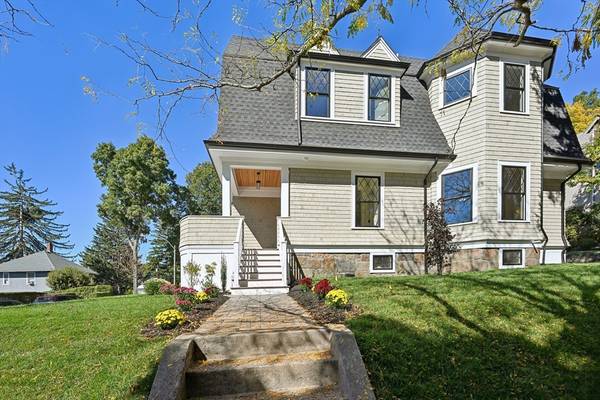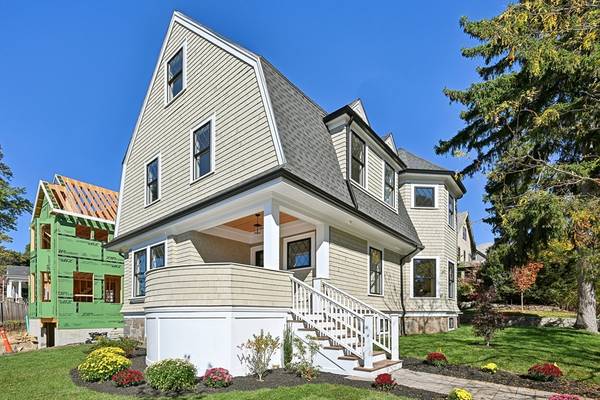For more information regarding the value of a property, please contact us for a free consultation.
Key Details
Sold Price $1,405,000
Property Type Single Family Home
Sub Type Single Family Residence
Listing Status Sold
Purchase Type For Sale
Square Footage 2,500 sqft
Price per Sqft $562
Subdivision Roslindale
MLS Listing ID 73302114
Sold Date 11/26/24
Style Colonial
Bedrooms 5
Full Baths 2
Half Baths 1
HOA Y/N false
Year Built 1910
Annual Tax Amount $8,301
Tax Year 2024
Lot Size 6,098 Sqft
Acres 0.14
Property Description
This is the one you've been waiting for! Elegant renovations have been done to create this luxury home, where original charm meets all the needs of modern-day living and entertainment. 10 rooms, 5 bedrooms, 2.5 baths on 3 levels of living. The 1st floor consists of a foyer with an open staircase, fireplaced living room, a powder room, a stunning chef's kitchen w/ high-end appliances, custom cabinets, a tiled backsplash, quartz counters, a large island, a pantry, and a modern open layout to the dining room featuring a wet bar. The 2nd floor has 3 large bedrooms, a laundry room, and the primary bedroom features a walk-in closet w/ custom shelving, a tastefully done bathroom with double sinks, and a beautiful walk-in shower. On the 3rd floor, you will find 2 bedrooms. The exterior and landscape have been completely overhauled with a patio, and a new driveway. The unfinished basement offers many possibilities and a convenient location near shops, restaurants, and commuter rail.
Location
State MA
County Suffolk
Area Roslindale
Zoning R1
Direction West Roxbury Parkway to Westbourne Street.
Rooms
Basement Interior Entry, Bulkhead, Unfinished
Primary Bedroom Level Second
Dining Room Flooring - Hardwood, Wet Bar, Recessed Lighting, Wine Chiller
Kitchen Flooring - Hardwood, Pantry, Countertops - Stone/Granite/Solid, Recessed Lighting
Interior
Heating Forced Air
Cooling Central Air
Flooring Tile, Hardwood
Fireplaces Number 1
Fireplaces Type Living Room
Appliance Gas Water Heater, Range, Dishwasher, Disposal, Microwave, Refrigerator, Wine Refrigerator
Laundry Flooring - Stone/Ceramic Tile, Second Floor
Basement Type Interior Entry,Bulkhead,Unfinished
Exterior
Exterior Feature Porch, Patio
Community Features Public Transportation, Shopping, Park, Walk/Jog Trails
Roof Type Shingle
Total Parking Spaces 3
Garage No
Building
Lot Description Corner Lot
Foundation Stone
Sewer Public Sewer
Water Public
Schools
Elementary Schools Bps / Private
Middle Schools Bps / Private
High Schools Bps / Private
Others
Senior Community false
Read Less Info
Want to know what your home might be worth? Contact us for a FREE valuation!

Our team is ready to help you sell your home for the highest possible price ASAP
Bought with Sue Brideau • Insight Realty Group, Inc.



