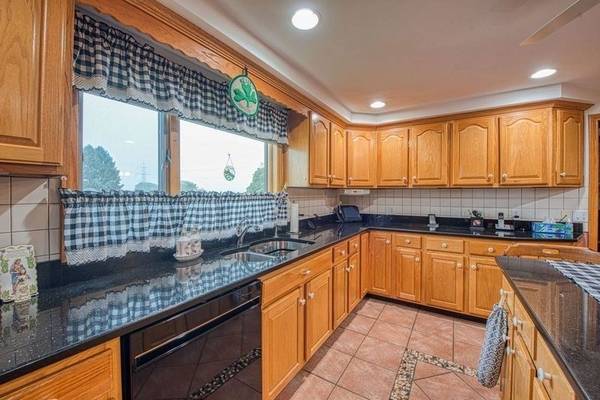For more information regarding the value of a property, please contact us for a free consultation.
Key Details
Sold Price $685,000
Property Type Single Family Home
Sub Type Single Family Residence
Listing Status Sold
Purchase Type For Sale
Square Footage 2,156 sqft
Price per Sqft $317
MLS Listing ID 73303467
Sold Date 11/29/24
Style Cape
Bedrooms 3
Full Baths 3
HOA Y/N false
Year Built 1968
Annual Tax Amount $8,550
Tax Year 2024
Lot Size 0.340 Acres
Acres 0.34
Property Description
Discover this amazing custom ranch in Somerset, MA, lovingly maintained by the same family for over 40 years. Set on beautiful, well-manicured grounds, this home features 3 spacious bedrooms, 2 custom-designed baths, one of which is in the primary bedroom, and an open floor plan that's perfect for modern living. Enjoy cozy evenings by either of the two fireplaces and the warmth of hardwood flooring throughout. The finished basement with walk out access offers endless possibilities and tons of bonus space, whether for an in-law suite, home office, potential extra bedrooms, exercise room or extra space for a growing family with additional full bath too. One will enjoy the sunroom which overlooks the grounds and the in ground pool. Step outside to your private oasis with a generous sized deck with canopy and with an in ground pool perfect for family gatherings and summertime fun! A two-car garage and so much more make this home a rare find!
Location
State MA
County Bristol
Zoning R1
Direction Please use personal GPS.
Rooms
Family Room Ceiling Fan(s), Beamed Ceilings, Flooring - Hardwood, Window(s) - Bay/Bow/Box, Open Floorplan, Slider
Basement Full, Finished, Walk-Out Access, Interior Entry, Concrete
Primary Bedroom Level Main, First
Dining Room Cathedral Ceiling(s), Beamed Ceilings, Flooring - Hardwood, Open Floorplan
Kitchen Ceiling Fan(s), Closet/Cabinets - Custom Built, Flooring - Stone/Ceramic Tile, Countertops - Stone/Granite/Solid, Kitchen Island, Open Floorplan, Recessed Lighting
Interior
Interior Features Ceiling Fan(s), Beamed Ceilings, Entrance Foyer, Sun Room, Home Office, Game Room, Bonus Room
Heating Forced Air, Natural Gas
Cooling Central Air
Flooring Tile, Vinyl, Carpet, Hardwood, Flooring - Hardwood, Flooring - Stone/Ceramic Tile, Flooring - Wall to Wall Carpet, Flooring - Vinyl
Fireplaces Number 2
Fireplaces Type Family Room, Living Room
Appliance Gas Water Heater, Range, Dishwasher, Microwave, Refrigerator, Washer, Dryer
Laundry Flooring - Vinyl, In Basement, Electric Dryer Hookup, Washer Hookup
Basement Type Full,Finished,Walk-Out Access,Interior Entry,Concrete
Exterior
Exterior Feature Porch, Deck, Pool - Inground, Rain Gutters, Storage
Garage Spaces 2.0
Pool In Ground
Community Features Shopping, Laundromat, Highway Access, House of Worship, Private School, Public School
Utilities Available for Electric Range, for Electric Oven, for Electric Dryer, Washer Hookup
Roof Type Shingle
Total Parking Spaces 4
Garage Yes
Private Pool true
Building
Lot Description Gentle Sloping, Level
Foundation Concrete Perimeter, Irregular
Sewer Public Sewer
Water Public
Architectural Style Cape
Schools
Elementary Schools South
Middle Schools Somerset Middle
High Schools Somerset/Berk.
Others
Senior Community false
Acceptable Financing Contract
Listing Terms Contract
Read Less Info
Want to know what your home might be worth? Contact us for a FREE valuation!

Our team is ready to help you sell your home for the highest possible price ASAP
Bought with Donna Frank • Milestone Realty, Inc.



