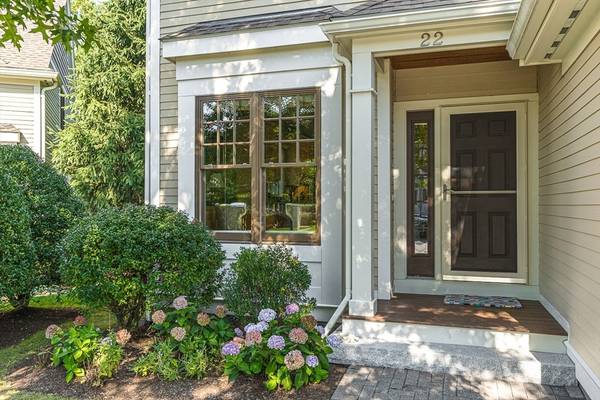For more information regarding the value of a property, please contact us for a free consultation.
Key Details
Sold Price $1,670,000
Property Type Condo
Sub Type Condominium
Listing Status Sold
Purchase Type For Sale
Square Footage 3,479 sqft
Price per Sqft $480
MLS Listing ID 73290747
Sold Date 11/20/24
Bedrooms 2
Full Baths 2
Half Baths 1
HOA Fees $722/mo
Year Built 2011
Annual Tax Amount $13,304
Tax Year 2024
Property Description
Discover luxury & convenience in this beautifully maintained 2-3 bed, 2.5-baths end unit in desirable Graystone!! A high end townhome community located just outside Winchester center offering first floor primary suite! The gourmet kitchen showcases custom maple cabinetry, granite countertops, top-of-the-line stainless steel appliances, induction cooking & gleaming hardwood floors. The open-concept living & dining area, complete w/ a gas fireplace & soaring cathedral ceilings w/ skylights, creates a bright & inviting space. French doors lead to a private, deck & yard—perfect for outdoor relaxation. The spacious first-floor primary suite offers a marble bathroom w/ a custom walk-in shower & generous closet space. Upstairs, an oversized loft area w/ potential to wall off a portion for 3rd bedroom plus an additional second bedroom w/ walk-in closet and full bath. The lower level has extremely high ceilings and offers opportunity for gym/rec room, media room, storage or anything you desire!
Location
State MA
County Middlesex
Zoning RDB
Direction Cambridge Street to Graystone Circle
Rooms
Family Room Flooring - Wall to Wall Carpet, Open Floorplan, Recessed Lighting
Basement Y
Primary Bedroom Level First
Dining Room Flooring - Hardwood, Recessed Lighting, Lighting - Overhead
Kitchen Closet/Cabinets - Custom Built, Flooring - Hardwood, Countertops - Stone/Granite/Solid, Open Floorplan, Recessed Lighting, Stainless Steel Appliances, Peninsula
Interior
Interior Features Closet, Recessed Lighting, Home Office, Living/Dining Rm Combo, Entry Hall
Heating Forced Air, Natural Gas
Cooling Central Air
Flooring Carpet, Hardwood, Flooring - Hardwood
Fireplaces Number 1
Fireplaces Type Living Room
Appliance Oven, Dishwasher, Disposal, Microwave, Range, Refrigerator, Freezer, Washer, Dryer
Laundry First Floor, In Unit
Basement Type Y
Exterior
Exterior Feature Deck
Garage Spaces 2.0
Community Features Public Transportation, Shopping, Pool, Tennis Court(s), Park, Medical Facility, Bike Path, Highway Access, Public School, T-Station
Utilities Available for Gas Range, for Electric Range
Roof Type Shingle
Total Parking Spaces 2
Garage Yes
Building
Story 2
Sewer Public Sewer
Water Public
Schools
Elementary Schools Vo
Middle Schools Mccall
High Schools Whs
Others
Senior Community false
Read Less Info
Want to know what your home might be worth? Contact us for a FREE valuation!

Our team is ready to help you sell your home for the highest possible price ASAP
Bought with Kim Covino & Co. Team • Compass



