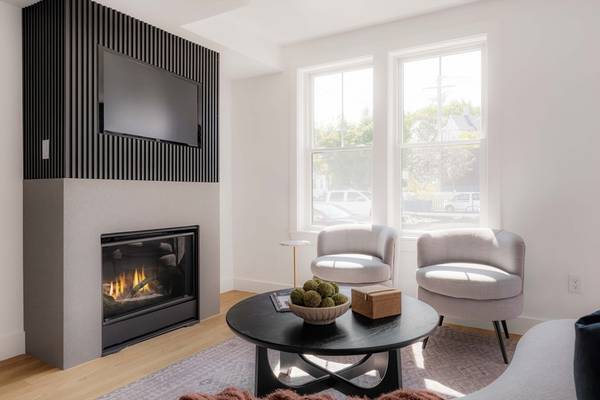For more information regarding the value of a property, please contact us for a free consultation.
Key Details
Sold Price $999,000
Property Type Condo
Sub Type Condominium
Listing Status Sold
Purchase Type For Sale
Square Footage 1,782 sqft
Price per Sqft $560
MLS Listing ID 73291172
Sold Date 12/02/24
Bedrooms 3
Full Baths 3
Half Baths 1
HOA Fees $250/mo
Year Built 2024
Tax Year 2024
Property Description
Introducing 272 East Eagle, a new construction boutique condo building with one of a kind finishes that exemplifies refined City Living. Each unit features incredible natural light, private outdoor space, water views of the Chelsea Creek out the rear and views of Prescott Park out the front. Situated on Eagle Hill, minutes to the Wood Island T, surrounded by parks, and some of East Boston's top food destinations. Unit 1 is the largest unit within the mix and offers 3 bedrooms plus an office, 3.5 baths as well as direct entry from the sidewalk, one garage space, and is the only unit that has exclusive yard space, perfect for your dog. Enter the front door, and you are greeted with a gas fireplace and living room that flows beautifully to your kitchen and dining area. On this main floor, you have a primary suite, office, laundry, and ample storage space. The floor above has two additional bedrooms, both with en-suite bathrooms.
Location
State MA
County Suffolk
Area East Boston
Zoning R
Direction GPS
Rooms
Basement N
Interior
Heating Forced Air, Natural Gas
Cooling Central Air
Flooring Hardwood
Fireplaces Number 1
Appliance Range, Dishwasher, Disposal, Microwave, Refrigerator, Freezer, Washer, Dryer
Laundry In Unit
Basement Type N
Exterior
Exterior Feature Deck, Fenced Yard
Garage Spaces 1.0
Fence Fenced
Community Features Public Transportation, Shopping, Tennis Court(s), Park, Medical Facility, Conservation Area, Highway Access, Marina, Public School, T-Station
Utilities Available for Gas Range
Waterfront Description Beach Front,Harbor,1/2 to 1 Mile To Beach
Roof Type Rubber
Garage Yes
Waterfront Description Beach Front,Harbor,1/2 to 1 Mile To Beach
Building
Story 2
Sewer Public Sewer
Water Public
Others
Pets Allowed Yes
Senior Community false
Pets Allowed Yes
Read Less Info
Want to know what your home might be worth? Contact us for a FREE valuation!

Our team is ready to help you sell your home for the highest possible price ASAP
Bought with Meg Grady • Lantern Residential



