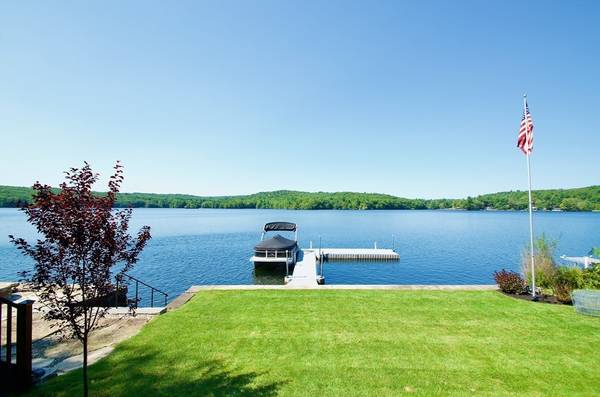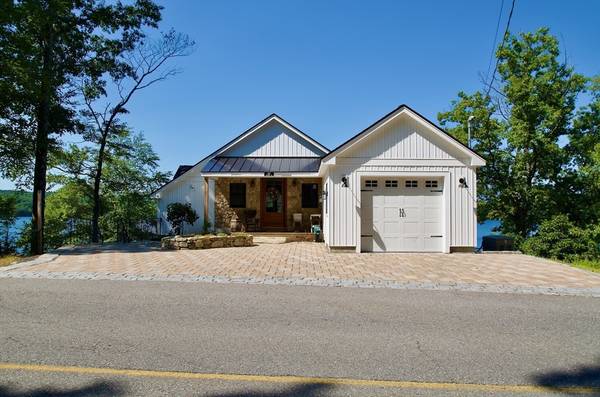For more information regarding the value of a property, please contact us for a free consultation.
Key Details
Sold Price $1,030,000
Property Type Single Family Home
Sub Type Single Family Residence
Listing Status Sold
Purchase Type For Sale
Square Footage 3,000 sqft
Price per Sqft $343
MLS Listing ID 73289461
Sold Date 11/29/24
Style Contemporary
Bedrooms 3
Full Baths 3
Half Baths 1
HOA Y/N false
Year Built 2019
Annual Tax Amount $10,029
Tax Year 2024
Lot Size 5,662 Sqft
Acres 0.13
Property Description
Back on - Buyer Cold Feet is your opportunity! Custom Waterfront home on Manchaug in beautiful Sutton!! Radiant heated driveway to keep the snow off in winter - lake to cool off in in summer - and enough room for the whole family both inside and out. This incredible home (with radiant heat floors and lake views from almost everywhere) spreads out well. You have a massive bedroom on the top floor with full bath and a ton of closets. The middle floor has a full kitchen that opens into a living room, sunroom (with a bed there also), bedroom with full bath and walk in closet, and half bathroom. The lower level has another kitchen with breakfast bar and opens to a living room, a full bathroom, another bedroom and a utility room and you also walk out to the back patio and yard. Easy to bring out the s'mores to the firepit, the family to the dock/boat, or just to go play in on the nice level grassy yard. You may prefer to sit up on the deck off the sunroom of the second floor as well.
Location
State MA
County Worcester
Zoning R1
Direction 146 or 395 to Central Tpke, to Manchaug Rd - or 146 to Whitins to Manchaug Rd
Rooms
Family Room Flooring - Hardwood, Open Floorplan, Slider
Basement Full, Finished, Walk-Out Access
Primary Bedroom Level Third
Dining Room Flooring - Hardwood, Open Floorplan
Kitchen Flooring - Hardwood, Countertops - Stone/Granite/Solid, Breakfast Bar / Nook, Open Floorplan, Gas Stove
Interior
Interior Features Slider, Bathroom - Full, Kitchen, Sun Room, Bathroom, Internet Available - Unknown
Heating Forced Air, Natural Gas, Hydronic Floor Heat(Radiant)
Cooling Central Air
Flooring Wood, Tile, Vinyl, Flooring - Hardwood, Flooring - Vinyl
Fireplaces Number 2
Fireplaces Type Living Room
Appliance Water Heater, Range, Dishwasher, Refrigerator, Washer, Dryer
Laundry First Floor
Basement Type Full,Finished,Walk-Out Access
Exterior
Exterior Feature Porch, Deck, Covered Patio/Deck, Storage, Sprinkler System, Decorative Lighting, Stone Wall
Garage Spaces 1.0
Utilities Available for Gas Range
Waterfront Description Waterfront,Beach Front,Lake,0 to 1/10 Mile To Beach
View Y/N Yes
View Scenic View(s)
Roof Type Shingle,Metal
Total Parking Spaces 5
Garage Yes
Waterfront Description Waterfront,Beach Front,Lake,0 to 1/10 Mile To Beach
Building
Foundation Concrete Perimeter
Sewer Private Sewer, Holding Tank
Water Private
Others
Senior Community false
Read Less Info
Want to know what your home might be worth? Contact us for a FREE valuation!

Our team is ready to help you sell your home for the highest possible price ASAP
Bought with Lynn Reed • OWN IT, A 100% Commission Brokerage



