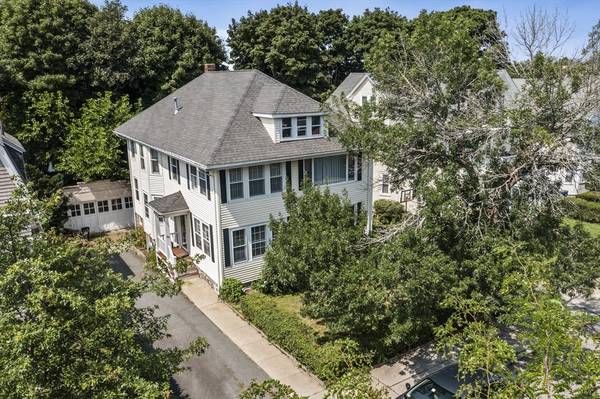For more information regarding the value of a property, please contact us for a free consultation.
Key Details
Sold Price $1,150,000
Property Type Multi-Family
Sub Type 2 Family - 2 Units Up/Down
Listing Status Sold
Purchase Type For Sale
Square Footage 2,760 sqft
Price per Sqft $416
MLS Listing ID 73272912
Sold Date 12/03/24
Bedrooms 5
Full Baths 2
Year Built 1925
Annual Tax Amount $9,829
Tax Year 2024
Lot Size 4,791 Sqft
Acres 0.11
Property Description
Meticulously maintained 2 Family in sought after Parkway location! First Floor Unit includes 2br, 1bth, an open foyer with a spacious living room & dining room with updated eat in kitchen including pantry storage and Sunroom, Second Floor Unit offers a flexible floor plan 3br/1bth with an open floor plan living & dining room with gorgeous built in hutch and wood detail, eat-in kitchen. Could be used as a 2 bedrooms plus and additional home office space & enclosed 3 season porch! Walk-up unfinished attic with additional storage and potential. Yard with garage & storage space, improved driveway and plenty of off street parking. Separate Laundry sets ups in Basement. Updated Central Air, Natural Gas heat & cooking, updated electric, replacement windows, hot water heaters (2019,2022) & new roof. Convenient location to Centre Street, shops & restaurants & commuter rail and walking distance to Hynes Field & playground. Wonderful opportunity for an owner occupant or investment!
Location
State MA
County Suffolk
Area West Roxbury
Zoning R2
Direction VFW Parkway to Corey St to Weld St to Willow St to Schirmer Rd to Manthorne Rd
Rooms
Basement Full, Walk-Out Access, Interior Entry, Concrete, Unfinished
Interior
Interior Features Ceiling Fan(s), Storage, High Speed Internet, Bathroom With Tub & Shower, Remodeled, Walk-Up Attic, Crown Molding, Living Room, Dining Room, Kitchen, Laundry Room, Sunroom
Heating Forced Air, Natural Gas
Cooling Central Air
Flooring Tile, Vinyl, Hardwood
Appliance Range, Dishwasher, Microwave, Refrigerator, Washer, Dryer
Laundry Washer Hookup, Dryer Hookup
Basement Type Full,Walk-Out Access,Interior Entry,Concrete,Unfinished
Exterior
Exterior Feature Rain Gutters
Garage Spaces 2.0
Community Features Public Transportation, Shopping, Park, Walk/Jog Trails, Medical Facility, Highway Access, House of Worship, Private School, Public School, T-Station
Utilities Available for Gas Range, for Gas Oven, Washer Hookup
Roof Type Shingle
Total Parking Spaces 4
Garage Yes
Building
Lot Description Cleared
Story 3
Foundation Stone
Sewer Public Sewer
Water Public
Others
Senior Community false
Acceptable Financing Contract
Listing Terms Contract
Read Less Info
Want to know what your home might be worth? Contact us for a FREE valuation!

Our team is ready to help you sell your home for the highest possible price ASAP
Bought with Non Member • Non Member Office



