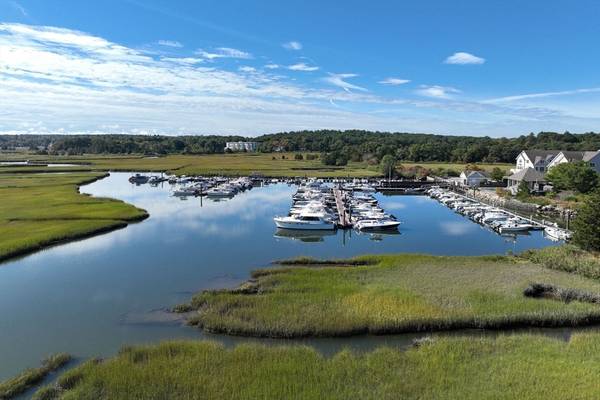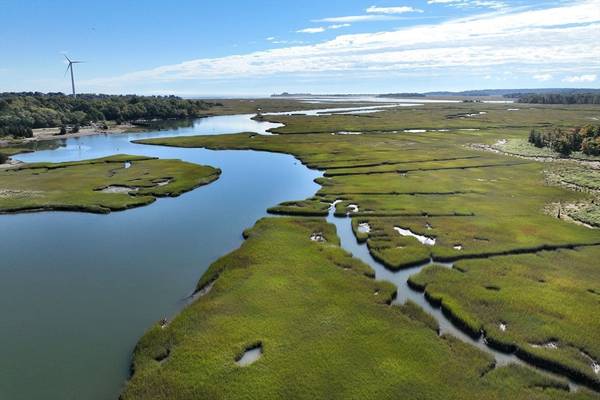For more information regarding the value of a property, please contact us for a free consultation.
Key Details
Sold Price $912,500
Property Type Condo
Sub Type Condominium
Listing Status Sold
Purchase Type For Sale
Square Footage 2,145 sqft
Price per Sqft $425
MLS Listing ID 73292642
Sold Date 12/04/24
Bedrooms 3
Full Baths 3
HOA Fees $1,593/mo
Year Built 1996
Annual Tax Amount $9,186
Tax Year 2024
Property Description
Move right into this tastefully updated 3 level Townhouse in James Landing with amazing views of the marsh & North River! A welcoming foyer leads to a sunny living room with custom shelving, beautiful gas fireplace, opening to a private bluestone patio overlooking the river. A well designed kitchen with ample cabinetry, quartz countertops, stainless appliances & large island opens to the dining area - perfect for Holiday gatherings! First floor bonus is the office or 3rd bedroom with full bath. The bright & cheerful 2nd level primary bedroom with full bath & walk-in closet again features the panoramic views with a built in window seat & private balcony. A loft area leads to a guest bedroom, full bath, laundry & stairs to the 3rd level offering flexible space for a bedroom, office or exercise area. A clubhouse & heated pool add to Summer fun. Ideally located with access for kayaking, walking trails, a Marina, Scituate Harbor restaurants, shopping, beaches, golf course & commuter rail.
Location
State MA
County Plymouth
Zoning Res
Direction Driftway to James Landing. Enter complex take first left unit 16 on right.
Rooms
Basement N
Primary Bedroom Level Second
Dining Room Flooring - Laminate, Open Floorplan, Wainscoting, Crown Molding
Kitchen Flooring - Laminate, Countertops - Stone/Granite/Solid, Kitchen Island, Cabinets - Upgraded, Open Floorplan, Recessed Lighting, Stainless Steel Appliances
Interior
Interior Features Attic Access, Exercise Room, Foyer, Loft
Heating Forced Air, Natural Gas
Cooling Central Air
Flooring Wood, Tile, Laminate, Flooring - Hardwood
Fireplaces Number 1
Fireplaces Type Living Room
Appliance Range, Dishwasher, Disposal, Trash Compactor, Microwave, Refrigerator, Washer, Dryer, Wine Refrigerator
Laundry Gas Dryer Hookup, Washer Hookup, Second Floor, In Unit
Basement Type N
Exterior
Exterior Feature Patio, Balcony
Garage Spaces 1.0
Pool Association, In Ground, Heated
Community Features Public Transportation, Shopping, Pool, Walk/Jog Trails, Golf, Conservation Area, Marina
Utilities Available for Gas Range, for Gas Dryer, Washer Hookup
Waterfront Description Waterfront,Beach Front,River,Marsh,Ocean,1/2 to 1 Mile To Beach,Beach Ownership(Public)
Roof Type Shingle
Total Parking Spaces 2
Garage Yes
Waterfront Description Waterfront,Beach Front,River,Marsh,Ocean,1/2 to 1 Mile To Beach,Beach Ownership(Public)
Building
Story 3
Sewer Public Sewer
Water Public
Others
Pets Allowed Yes w/ Restrictions
Senior Community false
Pets Allowed Yes w/ Restrictions
Read Less Info
Want to know what your home might be worth? Contact us for a FREE valuation!

Our team is ready to help you sell your home for the highest possible price ASAP
Bought with Benjamin Lincoln • Compass



