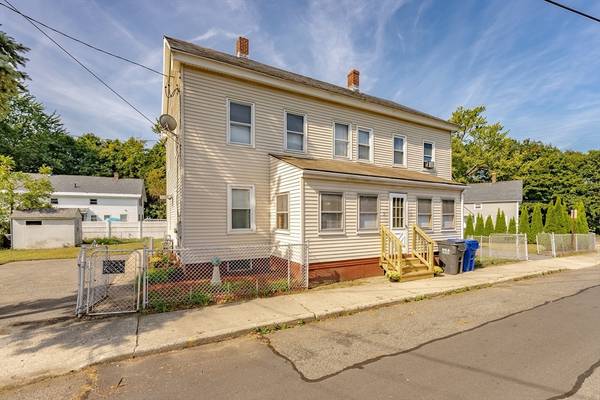For more information regarding the value of a property, please contact us for a free consultation.
Key Details
Sold Price $430,000
Property Type Multi-Family
Sub Type 2 Family - 2 Units Side by Side
Listing Status Sold
Purchase Type For Sale
Square Footage 2,214 sqft
Price per Sqft $194
MLS Listing ID 73289040
Sold Date 12/04/24
Bedrooms 6
Full Baths 2
Half Baths 1
Year Built 1925
Annual Tax Amount $4,951
Tax Year 2024
Lot Size 7,840 Sqft
Acres 0.18
Property Description
Double the Delight! This charming side-by-side duplex, situated just moments from downtown Easthampton, offers an exciting opportunity for investors or owner-occupiers alike. Each unit has a Letter of Full Deleading Compliance. The left unit has been stylishly updated with fresh paint, new laminate flooring, modern bathroom vanities, and sleek light fixtures. The right side also boasts an updated kitchen and new flooring. Plus, the current tenant is happy to stay! Each unit features three bedrooms (one tandem), walk-up attics, and basement laundry hookups. The spacious fenced yard includes two driveways, a storage shed, and ample space for gardens. With proximity to Mt. Tom Reservation, bike paths, dining, shopping, and easy highway access, this is an opportunity you won't want to miss!
Location
State MA
County Hampshire
Zoning R10
Direction Off Emerald Place.
Rooms
Basement Full, Interior Entry
Interior
Interior Features Ceiling Fan(s), Walk-Up Attic, Bathroom With Tub & Shower, Remodeled, Internet Available - Broadband, Internet Available - DSL, Internet Available - Satellite, Living Room, Kitchen
Heating Baseboard, Natural Gas, Unit Control, Central
Cooling None
Flooring Wood, Carpet, Laminate
Appliance Range, Disposal, Refrigerator
Laundry Washer & Dryer Hookup, Electric Dryer Hookup, Washer Hookup
Basement Type Full,Interior Entry
Exterior
Fence Fenced/Enclosed, Fenced
Community Features Shopping, Park, Walk/Jog Trails, Golf, Bike Path, Conservation Area, Highway Access, House of Worship, Marina, Private School, Public School
Utilities Available for Gas Range, for Gas Oven, for Electric Dryer, Washer Hookup
Roof Type Shingle,Slate
Total Parking Spaces 4
Garage No
Building
Lot Description Level
Story 6
Foundation Brick/Mortar
Sewer Public Sewer
Water Public
Schools
Elementary Schools Mt. View
Middle Schools Mt. View
High Schools Ehs
Others
Senior Community false
Read Less Info
Want to know what your home might be worth? Contact us for a FREE valuation!

Our team is ready to help you sell your home for the highest possible price ASAP
Bought with Shawn Bowman • Trademark Real Estate



