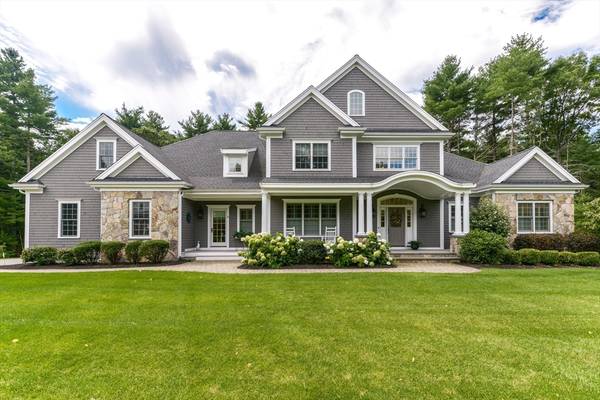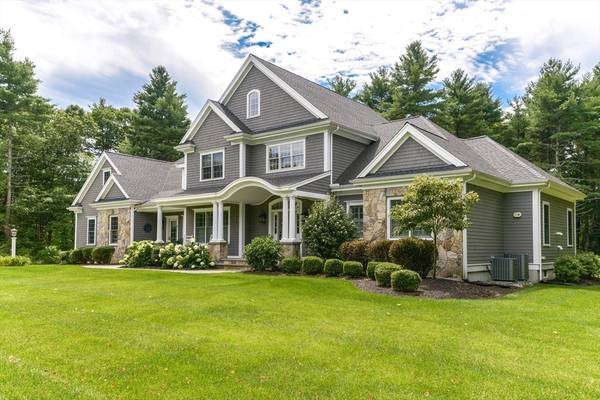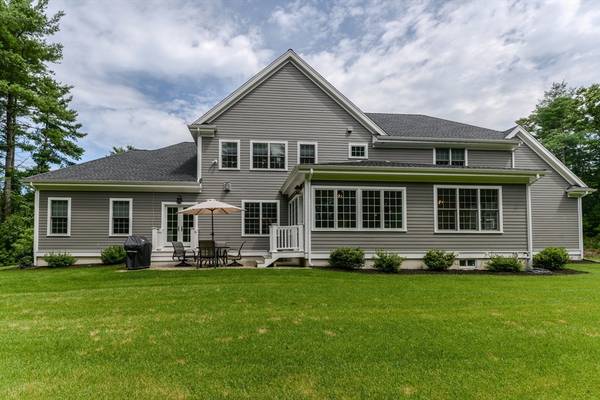For more information regarding the value of a property, please contact us for a free consultation.
Key Details
Sold Price $1,725,000
Property Type Single Family Home
Sub Type Single Family Residence
Listing Status Sold
Purchase Type For Sale
Square Footage 4,000 sqft
Price per Sqft $431
Subdivision The Preserve At Keeney Pond
MLS Listing ID 73279382
Sold Date 12/03/24
Style Contemporary
Bedrooms 3
Full Baths 3
Half Baths 1
HOA Y/N false
Year Built 2018
Annual Tax Amount $29,848
Tax Year 2024
Lot Size 1.000 Acres
Acres 1.0
Property Description
This beautiful 4-bedroom septic home is in the Preserve at Kenney Pond, one of Norfolk's most sought-after executive neighborhoods, with ample space to add a fourth bedroom/ en-suite (see attached estimate). As you enter, you're greeted by a warm, luxurious atmosphere with thoughtful details. The heart of the home is a chef's kitchen, complete with an oversized island, and high-end appliances including a double oven and wine fridge, all flowing into a welcoming open floor plan. Perfect for entertaining or enjoying quiet moments, the space leads to a living room with coffered ceilings, a gas fireplace, and a lovely sunroom drenched in natural light, ideal for relaxation. The first-floor primary suite offers a peaceful retreat with a custom bath, cozy sitting area, and spacious walk-in closet. Upstairs, you'll find two generous bedrooms, a comfortable sitting area, and two full baths, providing ample space for everyone. This isn't just a house—it's an inviting home.
Location
State MA
County Norfolk
Zoning R
Direction Grove St to Trailside Way
Rooms
Basement Full, Interior Entry, Bulkhead, Concrete
Primary Bedroom Level Main, First
Kitchen Flooring - Hardwood, Flooring - Wood, Dining Area, Countertops - Stone/Granite/Solid, Kitchen Island, Breakfast Bar / Nook, Cabinets - Upgraded, Open Floorplan, Recessed Lighting, Stainless Steel Appliances, Wine Chiller, Gas Stove, Lighting - Pendant, Archway, Crown Molding
Interior
Interior Features Ceiling Fan(s), Lighting - Overhead, Crown Molding, Closet, Recessed Lighting, Bathroom, Sitting Room, Sun Room, Office, Foyer, Great Room, Central Vacuum, Wired for Sound
Heating Forced Air, Propane
Cooling Central Air, 3 or More
Flooring Tile, Hardwood, Stone / Slate, Flooring - Stone/Ceramic Tile, Flooring - Hardwood
Fireplaces Number 1
Fireplaces Type Living Room
Appliance Water Heater, Range, Plumbed For Ice Maker
Laundry Flooring - Stone/Ceramic Tile, First Floor, Washer Hookup
Basement Type Full,Interior Entry,Bulkhead,Concrete
Exterior
Exterior Feature Porch, Patio, Rain Gutters, Professional Landscaping, Sprinkler System, Screens
Garage Spaces 3.0
Community Features Shopping, Park, Highway Access, Public School, Sidewalks
Utilities Available for Gas Range, Washer Hookup, Icemaker Connection
Total Parking Spaces 9
Garage Yes
Building
Lot Description Cul-De-Sac, Wooded, Cleared, Level
Foundation Concrete Perimeter
Sewer Private Sewer
Water Public
Architectural Style Contemporary
Schools
Elementary Schools Freeman-Kennedy
Middle Schools Kpms
High Schools King Philip
Others
Senior Community false
Read Less Info
Want to know what your home might be worth? Contact us for a FREE valuation!

Our team is ready to help you sell your home for the highest possible price ASAP
Bought with Kathy Thomson • Berkshire Hathaway HomeServices Evolution Properties



