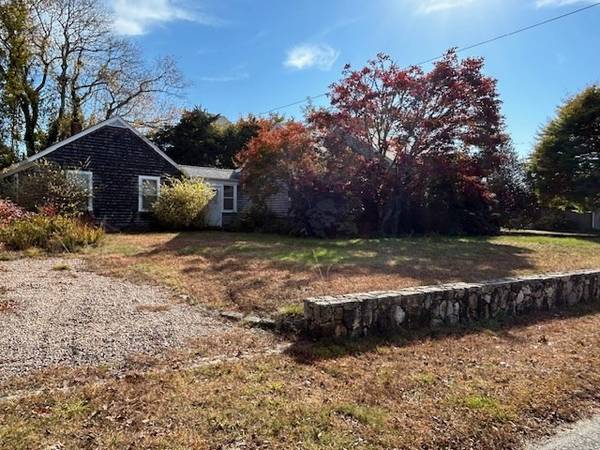For more information regarding the value of a property, please contact us for a free consultation.
Key Details
Sold Price $471,000
Property Type Single Family Home
Sub Type Single Family Residence
Listing Status Sold
Purchase Type For Sale
Square Footage 2,222 sqft
Price per Sqft $211
MLS Listing ID 73304696
Sold Date 11/27/24
Style Cape
Bedrooms 5
Full Baths 2
HOA Y/N false
Year Built 1936
Annual Tax Amount $2,776
Tax Year 2024
Lot Size 0.330 Acres
Acres 0.33
Property Description
Unique Cape Style home with 5 bedrooms and 2 full baths and two kitchens. This home due to the way it is laid out could accommodate an in-law situation as one part of the living space is accessible from another but are two separate areas. Separate heat and electric. Over 2222 sq. ft. of living space. Town water and sewer. Open House on Saturday October 26 from Noon - 2pm. There will be showings allowed before the Open House but no offers will be responded to until after the Open House.
Location
State MA
County Bristol
Area North Dartmouth
Zoning SRB
Direction West on Rt 6 right onto Connecticut Ave
Rooms
Basement Full, Interior Entry, Bulkhead, Concrete
Primary Bedroom Level Main, First
Dining Room Flooring - Wood
Kitchen Flooring - Wood
Interior
Interior Features Kitchen, Walk-up Attic
Heating Central, Hot Water, Oil
Cooling None
Flooring Wood, Tile, Carpet, Laminate, Hardwood
Fireplaces Number 1
Fireplaces Type Living Room
Appliance Water Heater, Tankless Water Heater, Range, Refrigerator
Laundry Washer Hookup
Basement Type Full,Interior Entry,Bulkhead,Concrete
Exterior
Exterior Feature Rain Gutters, Screens, Fenced Yard
Garage Spaces 2.0
Fence Fenced
Community Features Public Transportation, Shopping, Highway Access, House of Worship, Public School, University
Utilities Available for Gas Range, Washer Hookup
View Y/N Yes
View City View(s)
Roof Type Shingle
Total Parking Spaces 4
Garage Yes
Building
Lot Description Gentle Sloping
Foundation Granite
Sewer Public Sewer
Water Public
Architectural Style Cape
Schools
High Schools Dartmouth
Others
Senior Community false
Read Less Info
Want to know what your home might be worth? Contact us for a FREE valuation!

Our team is ready to help you sell your home for the highest possible price ASAP
Bought with Lori A. Nery • Coastal Realty



