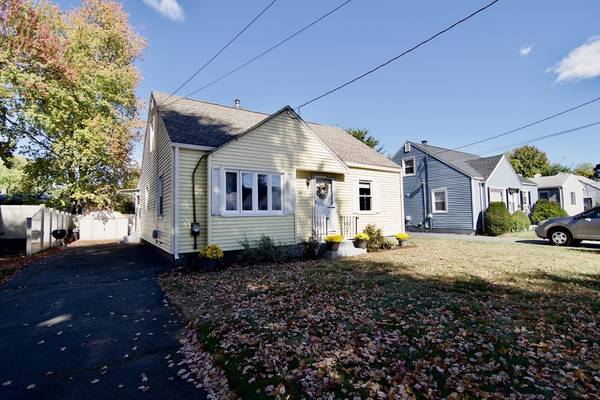For more information regarding the value of a property, please contact us for a free consultation.
Key Details
Sold Price $279,900
Property Type Single Family Home
Sub Type Single Family Residence
Listing Status Sold
Purchase Type For Sale
Square Footage 1,374 sqft
Price per Sqft $203
MLS Listing ID 73300677
Sold Date 12/02/24
Style Cape
Bedrooms 4
Full Baths 2
HOA Y/N false
Year Built 1951
Annual Tax Amount $3,927
Tax Year 2024
Lot Size 4,791 Sqft
Acres 0.11
Property Description
Welcome to this Charming Cape with 4 Bedrooms located in East Springfield. This beautifully maintained home is move-in ready! Hardwood floors throughout add to the home's classic charm. Cozy kitchen tile flooring, with custom wood cabinets and ample room for dining. Living room has plenty of picture windows great for natural lighting. The first floor offers two bedrooms convenient for home office or family room and a full bath w/tub shower & ceramic tile. The second-floor features two more bedrooms and another full bath. The enclosed, heated back porch is perfect for year-round enjoyment. The large basement offers endless possibilities for customization. The exterior features low-maintenance vinyl siding, a shed, a partially fenced backyard, and a driveway that fits three cars, plus street parking. Conveniently located near schools, parks, and highways. New porch roof 2024, New Bilco door for basement 2023, Stainless steel chimney liner 2023, Rheem Water Heater 2023.
Location
State MA
County Hampden
Area East Springfield
Zoning R1
Direction From St James to Barton
Rooms
Basement Full
Primary Bedroom Level First
Kitchen Flooring - Laminate, Cabinets - Upgraded, Lighting - Overhead
Interior
Heating Forced Air, Oil
Cooling None
Flooring Wood, Tile, Hardwood, Vinyl / VCT
Appliance Water Heater, Range, Dishwasher, Disposal, Refrigerator
Laundry Electric Dryer Hookup, Exterior Access, Washer Hookup, Lighting - Overhead, Sink, In Basement
Basement Type Full
Exterior
Exterior Feature Porch - Enclosed, Rain Gutters
Community Features Public Transportation, Shopping, Park, Walk/Jog Trails, Medical Facility, Laundromat, Highway Access, House of Worship, Private School, Public School, University
Utilities Available for Electric Range, for Electric Dryer, Washer Hookup
Roof Type Shingle
Total Parking Spaces 3
Garage No
Building
Foundation Concrete Perimeter
Sewer Public Sewer
Water Public
Schools
Elementary Schools Mary Pottenger
Middle Schools Van Sickle
High Schools Central High
Others
Senior Community false
Read Less Info
Want to know what your home might be worth? Contact us for a FREE valuation!

Our team is ready to help you sell your home for the highest possible price ASAP
Bought with Elizabeth Salois Team • Berkshire Hathaway HomeServices Realty Professionals



