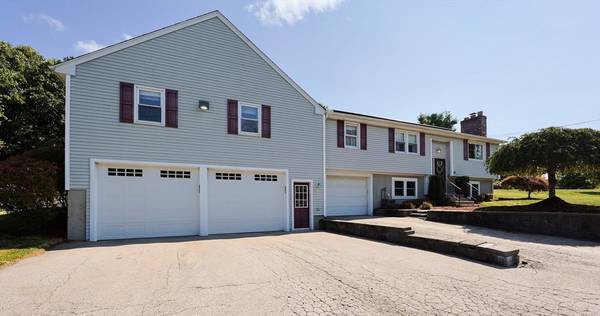For more information regarding the value of a property, please contact us for a free consultation.
Key Details
Sold Price $600,000
Property Type Single Family Home
Sub Type Single Family Residence
Listing Status Sold
Purchase Type For Sale
Square Footage 1,823 sqft
Price per Sqft $329
MLS Listing ID 73283760
Sold Date 12/05/24
Style Split Entry
Bedrooms 4
Full Baths 2
HOA Y/N false
Year Built 1975
Annual Tax Amount $5,988
Tax Year 2024
Lot Size 1.480 Acres
Acres 1.48
Property Description
Welcome to this Oversized Split Entry Ranch with Cul-De-Sac Living in the Heart of Bellingham!! This 4 Bedroom, 2 Bathroom Home; Boasts a 20 x 24 Primary Suite with Walk-In Closet, Ensuite Full Bathroom AND Private Deck Access!! This Home Sits on 1.48 Acres and Features a Custom Built 24 x 24 Two Story Drive In/Out Barn, 3 Car Heated Garage, Central Air, Fireplace in Living Room, Wood Stove Hook-up in the Basement, Lawn Sprinkler System and Solar Panels Completely Owned with No Money Due! Looking to expand or add square footage? There is the potential to add up to approximately 1000 sq ft if the Basement Were To Be Completed!! Currently the Basement Walls are Framed and Ready for the New Owner to Add Their Finishing Touches!! SNET Walking Trails are Within a Mile and Easy Access to Both Route 495 and Route 146 for Access to Providence and Worcester. Showings Begin at the First Open House on Saturday September 7th 12pm - 1:30pm. All Offers Due by Monday September 9th at 10AM.
Location
State MA
County Norfolk
Zoning RES
Direction Route 126/S. Main St OR Pulaski Blvd To Center St To Sharon Ave To Right on Susan Ln
Rooms
Basement Full, Partially Finished, Walk-Out Access, Interior Entry, Garage Access, Sump Pump, Concrete
Primary Bedroom Level First
Dining Room Flooring - Vinyl, Deck - Exterior, Recessed Lighting, Slider
Kitchen Closet, Recessed Lighting
Interior
Interior Features High Speed Internet, Internet Available - Unknown
Heating Oil, Hydro Air
Cooling Central Air
Flooring Tile, Vinyl, Laminate, Hardwood, Wood Laminate
Fireplaces Number 1
Fireplaces Type Living Room
Appliance Water Heater, Range, Dishwasher, Microwave, Refrigerator, Plumbed For Ice Maker
Laundry Electric Dryer Hookup, Washer Hookup, In Basement
Basement Type Full,Partially Finished,Walk-Out Access,Interior Entry,Garage Access,Sump Pump,Concrete
Exterior
Exterior Feature Deck - Wood, Barn/Stable, Professional Landscaping, Sprinkler System
Garage Spaces 3.0
Community Features Shopping, Park, Walk/Jog Trails, Golf, Medical Facility, Bike Path, Highway Access, House of Worship, Public School, T-Station
Utilities Available for Electric Range, for Electric Oven, for Electric Dryer, Washer Hookup, Icemaker Connection
Waterfront Description Beach Front,Lake/Pond,1/2 to 1 Mile To Beach,Beach Ownership(Public)
Roof Type Shingle
Total Parking Spaces 4
Garage Yes
Waterfront Description Beach Front,Lake/Pond,1/2 to 1 Mile To Beach,Beach Ownership(Public)
Building
Lot Description Cul-De-Sac, Wooded, Easements, Level
Foundation Concrete Perimeter
Sewer Private Sewer
Water Public
Schools
Elementary Schools Dipietro
Middle Schools Bmms
High Schools Bhs
Others
Senior Community false
Read Less Info
Want to know what your home might be worth? Contact us for a FREE valuation!

Our team is ready to help you sell your home for the highest possible price ASAP
Bought with Matthew Freeman • Kelly Atlantic Realty LLC



