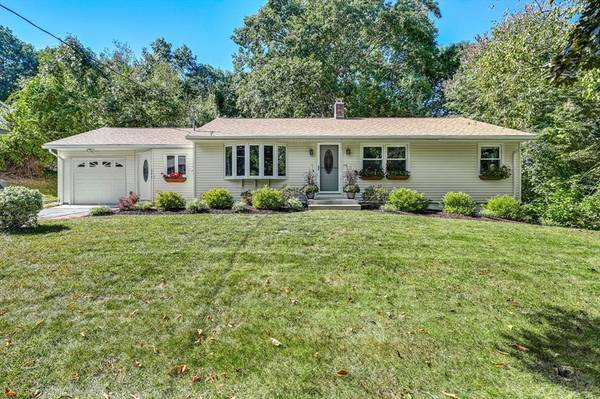For more information regarding the value of a property, please contact us for a free consultation.
Key Details
Sold Price $475,000
Property Type Single Family Home
Sub Type Single Family Residence
Listing Status Sold
Purchase Type For Sale
Square Footage 2,124 sqft
Price per Sqft $223
MLS Listing ID 73301777
Sold Date 12/05/24
Style Ranch
Bedrooms 3
Full Baths 2
HOA Y/N false
Year Built 1970
Annual Tax Amount $5,007
Tax Year 2024
Lot Size 0.370 Acres
Acres 0.37
Property Description
WELCOME to Fantastic Updated Ranch Home in Desirable Holden! 9 Room*3 Bedroom*2 Full Bath Ranch w/Walk-out Lower Level is Turn-Key Ready! Open concept living sleek, modern updated kitchen w/white cabinetry*tile backsplash*stainless steel appliances. Sitting room w/built-in stereo system, slider to lovely deck, patio overlooking backyard. Hardwood flooring thru most of the first floor! There are three comfortable bedrooms, updated full bath w/white cabinetry vanity, lighting, shower/tub. Down the hall is the cozy living room w/gleaming hardwood flooring, closet. Finished walk-out lower level has a wonderful large family room w/pellet stove, closet, office for the work-at-home person, 2nd full bathroom with shower, storage & laundry area for convenience. 2021 NEW ROOF*newer flooring in kitchen*sitting room*newer front steps*door*knobs/hinges thru-out house*composite rear deck. Garage, shed, town recreational pool, athletic fields, walking fields behind house and EZ commuter location!
Location
State MA
County Worcester
Area Jefferson
Zoning R2
Direction GPS: 448 Quinapoxet Street, Holden, MA 01520
Rooms
Family Room Wood / Coal / Pellet Stove, Closet, Flooring - Wall to Wall Carpet, Window(s) - Bay/Bow/Box, Exterior Access, Open Floorplan, Recessed Lighting, Lighting - Overhead
Basement Full, Finished, Walk-Out Access, Interior Entry, Concrete
Primary Bedroom Level First
Dining Room Flooring - Hardwood
Kitchen Flooring - Laminate, Dining Area, Countertops - Stone/Granite/Solid, Cabinets - Upgraded, Exterior Access, Open Floorplan, Remodeled, Stainless Steel Appliances, Peninsula, Lighting - Overhead
Interior
Interior Features Open Floorplan, Slider, Office, Sitting Room, Foyer, Internet Available - Broadband
Heating Baseboard, Oil, Pellet Stove
Cooling Wall Unit(s)
Flooring Tile, Carpet, Hardwood, Flooring - Wall to Wall Carpet, Laminate
Appliance Electric Water Heater, Water Heater, Range, Dishwasher, Microwave, Refrigerator, Washer, Dryer
Laundry Flooring - Vinyl, Electric Dryer Hookup, Washer Hookup, In Basement
Basement Type Full,Finished,Walk-Out Access,Interior Entry,Concrete
Exterior
Exterior Feature Porch, Deck - Composite, Patio, Rain Gutters, Screens, Garden
Garage Spaces 1.0
Community Features Public Transportation, Shopping, Pool, Tennis Court(s), Park, Walk/Jog Trails, Stable(s), Golf, Medical Facility, Conservation Area, Highway Access, House of Worship, Private School, Public School
Utilities Available for Electric Range, for Electric Dryer, Washer Hookup
Roof Type Shingle
Total Parking Spaces 3
Garage Yes
Building
Lot Description Level
Foundation Concrete Perimeter
Sewer Public Sewer
Water Public
Architectural Style Ranch
Schools
High Schools Wachusett Rhs
Others
Senior Community false
Acceptable Financing Contract
Listing Terms Contract
Read Less Info
Want to know what your home might be worth? Contact us for a FREE valuation!

Our team is ready to help you sell your home for the highest possible price ASAP
Bought with Gina B. Lewis • ERA Key Realty Services - Worcester



