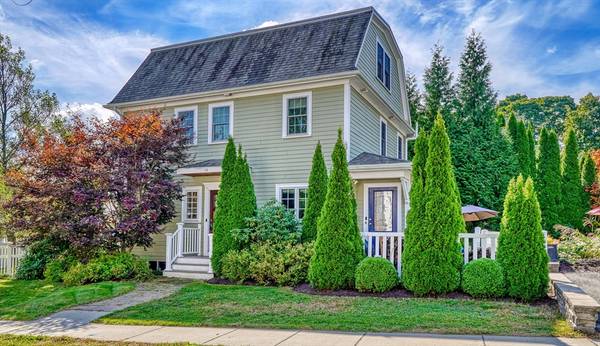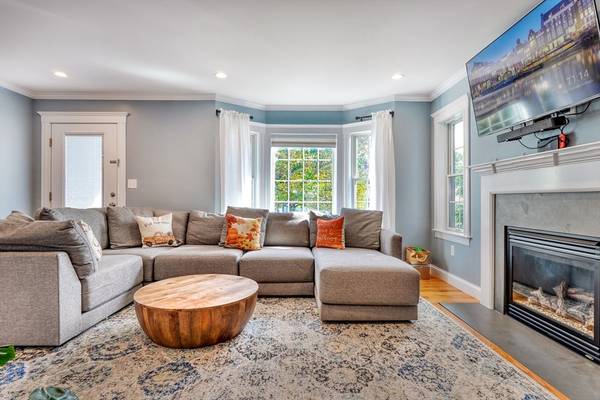For more information regarding the value of a property, please contact us for a free consultation.
Key Details
Sold Price $1,128,668
Property Type Single Family Home
Sub Type Single Family Residence
Listing Status Sold
Purchase Type For Sale
Square Footage 2,340 sqft
Price per Sqft $482
MLS Listing ID 73298076
Sold Date 12/04/24
Style Colonial
Bedrooms 4
Full Baths 3
Half Baths 1
HOA Y/N false
Year Built 2012
Annual Tax Amount $12,514
Tax Year 2024
Lot Size 7,840 Sqft
Acres 0.18
Property Description
Welcome home to 14 Dean Street, a 12 year young colonial in the brand new Pine Hill School district. Enter the home into your formal living room with gas fireplace, large kitchen with granite countertops, gas cooking, peninsula seating, separate dining area for entertaining, and a side entrance with mudroom and storage. The second floor features a primary bedroom with walk in closet, en-suite bath with tiled shower, a second bedroom, and another full bathroom. Third level features 2 additional bedrooms with another full bath. Relax on the side porch overlooking a large fenced in yard. Oversized 1 car detached garage, brand new, multi zoned heating and air conditioning system, solar panels to offset high energy charges, a large basement perfect for finishing and more. Amazing location central to shopping, dining, commuter rail, and routes 1 & 95.
Location
State MA
County Norfolk
Area Islington
Zoning res
Direction Washington to Dean St
Rooms
Basement Full, Interior Entry, Radon Remediation System, Concrete, Unfinished
Primary Bedroom Level Second
Dining Room Flooring - Hardwood, Open Floorplan, Recessed Lighting
Kitchen Flooring - Hardwood, Countertops - Stone/Granite/Solid, Countertops - Upgraded, Exterior Access, Open Floorplan, Recessed Lighting, Remodeled, Stainless Steel Appliances, Wine Chiller, Peninsula
Interior
Interior Features Bathroom - Full, Bathroom - With Shower Stall, Closet/Cabinets - Custom Built, Bathroom, Mud Room
Heating Forced Air, Natural Gas
Cooling Central Air
Flooring Wood, Tile, Hardwood, Engineered Hardwood, Flooring - Stone/Ceramic Tile
Fireplaces Number 1
Fireplaces Type Living Room
Appliance Gas Water Heater, Range, Dishwasher, Disposal, Microwave, Refrigerator, Water Treatment, Water Softener
Laundry Electric Dryer Hookup, Gas Dryer Hookup, Second Floor, Washer Hookup
Basement Type Full,Interior Entry,Radon Remediation System,Concrete,Unfinished
Exterior
Exterior Feature Porch, Rain Gutters, Fenced Yard
Garage Spaces 1.0
Fence Fenced/Enclosed, Fenced
Community Features Public Transportation, Shopping, Walk/Jog Trails, Highway Access, House of Worship, Private School, Public School, T-Station
Utilities Available for Gas Range, for Gas Oven, for Gas Dryer, for Electric Dryer, Washer Hookup
Roof Type Shingle
Total Parking Spaces 2
Garage Yes
Building
Lot Description Corner Lot, Level
Foundation Concrete Perimeter
Sewer Public Sewer
Water Public
Architectural Style Colonial
Schools
Elementary Schools Pine Hill
Middle Schools Thurston
High Schools Westwood
Others
Senior Community false
Read Less Info
Want to know what your home might be worth? Contact us for a FREE valuation!

Our team is ready to help you sell your home for the highest possible price ASAP
Bought with Luxe Home Team • RE/MAX Real Estate Center



