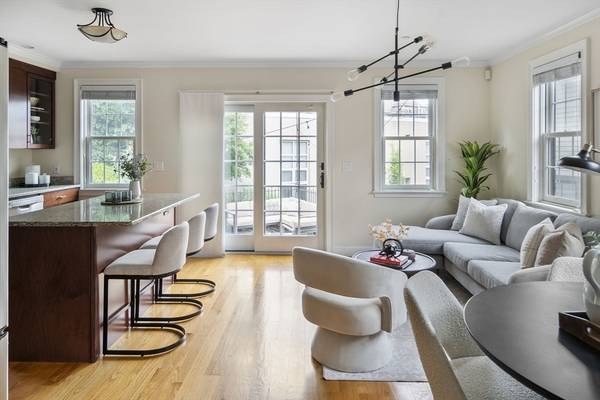For more information regarding the value of a property, please contact us for a free consultation.
Key Details
Sold Price $970,000
Property Type Condo
Sub Type Condominium
Listing Status Sold
Purchase Type For Sale
Square Footage 1,880 sqft
Price per Sqft $515
MLS Listing ID 73296727
Sold Date 12/05/24
Bedrooms 2
Full Baths 2
Half Baths 2
HOA Fees $280/mo
Year Built 2013
Annual Tax Amount $9,026
Tax Year 2024
Property Description
Beautiful townhome nestled in the back of a 3 unit association with an incredible, private, outdoor oasis and deeded off street parking. Flexible floor plan with 4 levels of living allowing for any lifestyle to enjoy! Main level is great for entertaining, featuring an open concept living/dining, and kitchen with a large island that overlooks the enormous patio surrounded by natural hardscapes and plantings! Primary suite on the 2nd level is sun filled with 5 windows, walk-in closet and has a stunning bath with glass enclosed shower, jacuzzi tub, and gorgeous finishes. Top level bedroom also has an en-suite bath with additional den/office. Walk out, finished entry/lower level space with custom shelving, 1/2 bath, and can be a spectacular media/recreation/play room. Tons of storage, 2 parking spots and meticulously maintained throughout! All this just a stones throw to Union Sq, East Somerville green line, Assembly Row, Somerville Community Path, and much more!!
Location
State MA
County Middlesex
Zoning unknown
Direction Pearl St. to Washington St.
Rooms
Basement Y
Interior
Heating Electric, Ductless
Cooling Ductless
Appliance Range, Dishwasher, Disposal, Microwave, Refrigerator, Washer, Dryer
Laundry In Unit
Basement Type Y
Exterior
Exterior Feature Deck, Patio, City View(s), Garden, Screens, Professional Landscaping, Stone Wall
Community Features Public Transportation, Shopping, Pool, Tennis Court(s), Park, Walk/Jog Trails, Laundromat, Bike Path, Conservation Area, Highway Access, Private School, Public School, T-Station
Utilities Available for Gas Range
View Y/N Yes
View City
Roof Type Shingle
Total Parking Spaces 2
Garage No
Building
Story 4
Sewer Public Sewer
Water Public
Others
Pets Allowed Yes
Senior Community false
Pets Allowed Yes
Read Less Info
Want to know what your home might be worth? Contact us for a FREE valuation!

Our team is ready to help you sell your home for the highest possible price ASAP
Bought with The RP Group • Compass



